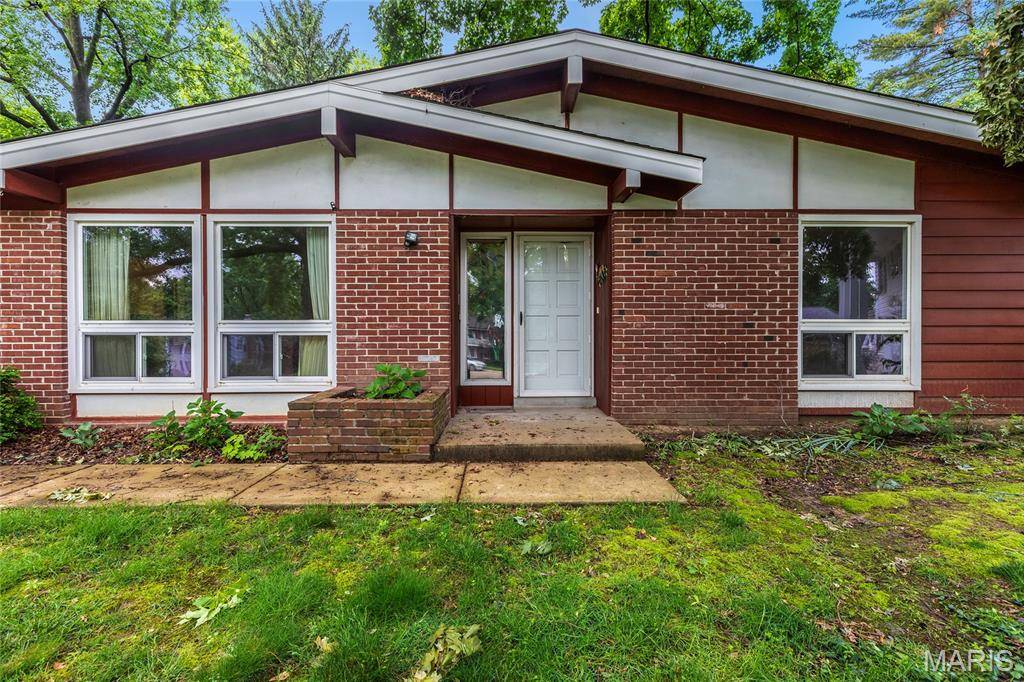For more information regarding the value of a property, please contact us for a free consultation.
198 River Bend CIR Chesterfield, MO 63017
Want to know what your home might be worth? Contact us for a FREE valuation!

Our team is ready to help you sell your home for the highest possible price ASAP
Key Details
Sold Price $383,000
Property Type Single Family Home
Sub Type Single Family Residence
Listing Status Sold
Purchase Type For Sale
Square Footage 2,026 sqft
Price per Sqft $189
Subdivision River Bend Estates
MLS Listing ID 25025090
Sold Date 07/02/25
Bedrooms 3
Full Baths 2
Year Built 1963
Lot Size 0.597 Acres
Acres 0.5969
Lot Dimensions 0.5969 acres
Property Sub-Type Single Family Residence
Property Description
Back on Market - No Fault of Seller. Welcome to 198 River Bend Circle, a beautifully maintained home tucked away in a quiet cul-de-sac in the heart of Chesterfield's desirable River Bend Estates. Situated on a generous over half-acre level lot, this property offers exceptional outdoor space and peaceful surroundings perfect for relaxation or entertaining. Inside, the thoughtfully designed layout includes spacious living areas, a large main floor laundry room for added convenience, and a private primary suite featuring a walk-in closet, an en suite bath, and direct access to the backyard through sliding doors. Residents of River Bend Estates enjoy access to community amenities such as a clubhouse, swimming pool, and tennis courts. Located within the acclaimed Parkway School District—this home also offers easy access to highways, shopping, dining, and parks, all while being nestled in a quiet, tree-lined neighborhood. This rare find combines space, style, and serenity—schedule your private showing today!
Location
State MO
County St. Louis
Area 167 - Parkway Central
Rooms
Basement Full, Unfinished
Main Level Bedrooms 3
Interior
Interior Features Walk-In Closet(s)
Heating Other
Cooling Other
Fireplaces Type None
Fireplace Y
Appliance Other
Laundry Main Level
Exterior
Parking Features true
Garage Spaces 2.0
Building
Lot Description Cul-De-Sac
Story 1
Sewer Public Sewer
Water Public
Architectural Style Other, Ranch
Level or Stories One
Structure Type Stone Veneer,Brick Veneer,Vinyl Siding
Schools
Elementary Schools River Bend Elem.
Middle Schools Central Middle
High Schools Parkway Central High
School District Parkway C-2
Others
Ownership Private
Acceptable Financing Cash, FHA, Conventional, VA Loan
Listing Terms Cash, FHA, Conventional, VA Loan
Special Listing Condition Standard
Read Less
Bought with Laura Wehnes




