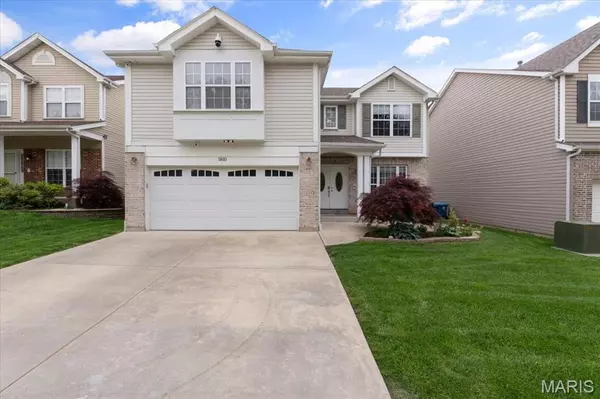For more information regarding the value of a property, please contact us for a free consultation.
5810 Southcrest WAY St Louis, MO 63129
Want to know what your home might be worth? Contact us for a FREE valuation!

Our team is ready to help you sell your home for the highest possible price ASAP
Key Details
Sold Price $458,250
Property Type Single Family Home
Sub Type Single Family Residence
Listing Status Sold
Purchase Type For Sale
Square Footage 2,173 sqft
Price per Sqft $210
Subdivision Southcrest Two
MLS Listing ID 25030167
Sold Date 07/10/25
Bedrooms 4
Full Baths 3
Half Baths 1
HOA Fees $25/ann
Year Built 2004
Lot Size 7,405 Sqft
Acres 0.17
Lot Dimensions 50x145
Property Sub-Type Single Family Residence
Property Description
Step into effortless luxury in this stunning home, perfectly situated in one of StL County's most desirable locations. From the moment U walk in, U'll notice the warm elegance of rich wood flooring & light-filled, thoughtfully designed living spaces. The heart of the home is updated kitchen-an entertainer's dream-featuring high-end finishes, sleek countertops, & modern stainless steel appliances. Upstairs, spacious bedrooms offer comfort & privacy, while the finished basement adds a versatile space for relaxing, entertaining, or working from home. Step outside to your own private retreat: an oversized patio with a custom firepit, perfect for cozy evenings under the stars. The fully fenced backyard offers both beauty & function, ideal for hosting, gardening, or simply unwinding in peace. This is more than a home-it's a lifestyle. Move-in ready & impeccably maintained, it's the perfect blend of modern comfort & timeless style in a location that puts everything you need within easy reach.
Location
State MO
County St. Louis
Area 331 - Mehlville
Rooms
Basement Bathroom
Interior
Interior Features Separate Dining, Open Floorplan, Kitchen Island, Custom Cabinetry, Granite Counters
Heating Forced Air, Natural Gas
Cooling Central Air, Electric
Fireplaces Number 1
Fireplaces Type Recreation Room, Electric, Living Room
Fireplace Y
Appliance Dishwasher, Disposal, Ice Maker, Microwave, Electric Range, Electric Oven, Stainless Steel Appliance(s), Gas Water Heater
Laundry 2nd Floor
Exterior
Parking Features true
Garage Spaces 2.0
Utilities Available Electricity Available
Building
Story 2
Sewer Public Sewer
Water Public
Architectural Style Traditional, Other
Level or Stories Two
Structure Type Vinyl Siding
Schools
Elementary Schools Hagemann Elem.
Middle Schools Washington Middle
High Schools Mehlville High School
School District Mehlville R-Ix
Others
HOA Fee Include Other
Ownership Private
Acceptable Financing Cash, Conventional, FHA, VA Loan
Listing Terms Cash, Conventional, FHA, VA Loan
Special Listing Condition Standard
Read Less
Bought with Matt Kammeier




