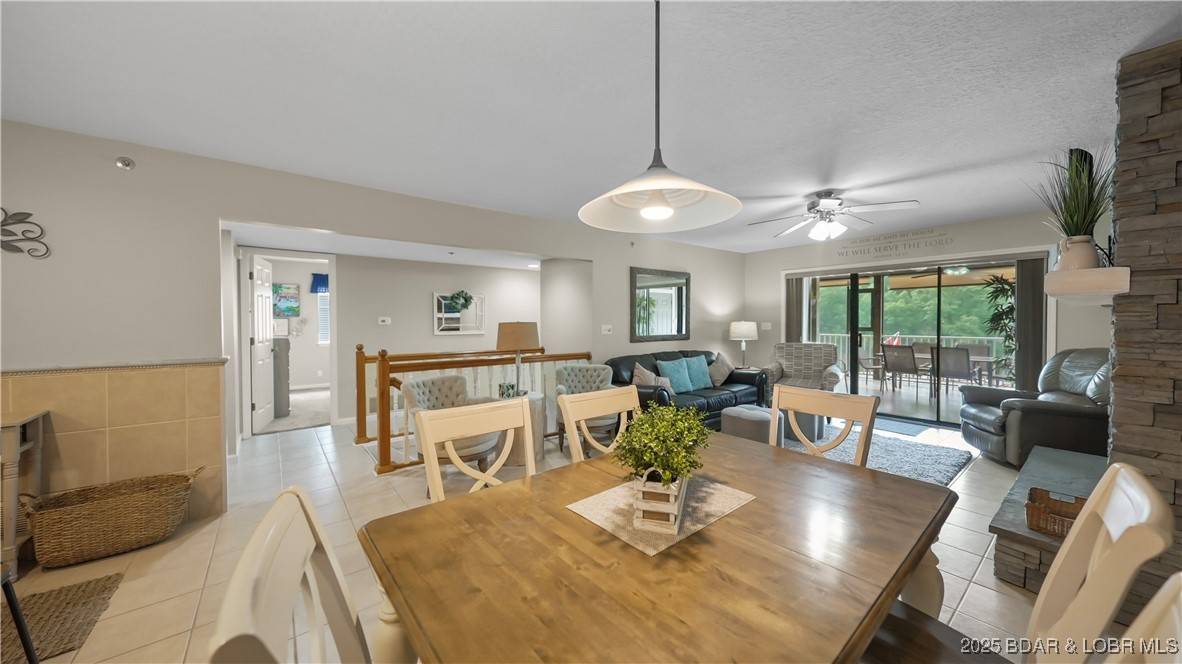Bought with TAMMY SCHEITER • RE/MAX Lake of the Ozarks
For more information regarding the value of a property, please contact us for a free consultation.
611 Lazy Days RD #W1 Osage Beach, MO 65065
Want to know what your home might be worth? Contact us for a FREE valuation!

Our team is ready to help you sell your home for the highest possible price ASAP
Key Details
Sold Price $550,000
Property Type Condo
Sub Type Condominium
Listing Status Sold
Purchase Type For Sale
Square Footage 2,800 sqft
Price per Sqft $196
Subdivision Lazy Days
MLS Listing ID 3578196
Sold Date 07/15/25
Bedrooms 5
Full Baths 3
Half Baths 1
HOA Fees $936/mo
HOA Y/N Yes
Total Fin. Sqft 2800
Year Built 1993
Annual Tax Amount $1,878
Tax Year 2024
Property Sub-Type Condominium
Property Description
One of the Largest and most versatile condos on the market—this 5 Bedroom, 3.5 Bath TWO-level LAKEFRONT stunner at Lazy Days delivers serious WOW factor. Tucked on the 3MM of the Grand Glaize Arm and surrounded by State Park tranquility, this unit includes a 12x30 boat slip right out front, 2 full kitchens, 2 decks, and sleeps a crowd—hello, cash flow! Vacation rentals are 100% allowed, making this an income-generating machine or the ultimate retreat for large families and friend groups. Lazy Days offers 2
Pools, 2 Playgrounds, Clubhouse, Grilling Pavilions, Pet Stations, Trailer Parking, Boat Ramp a Lakeside Boardwalk—AND you're just minutes from lake hotspots. Interior features include updated finishes like granite countertop, beautiful ceiling height wood cabinets furnishings, decor, spacious gathering areas, and lake views from both levels. Most condos can't compete with this much space, flexibility, or opportunity. If you're looking for a unit that stands out from the crowd, this is your shot. Bring your offer—summer is here!
Location
State MO
County Camden
Community Boat Facilities, Cable Tv, Internet Access, Playground, Pool, Clubhouse, Community Pool
Area D
Interior
Interior Features Built-in Features, Ceiling Fan(s), Custom Cabinets, Furnished, Fireplace, Pantry, Cable TV, Window Treatments
Heating Electric, Forced Air
Cooling Central Air
Flooring Laminate, Tile
Fireplaces Number 1
Fireplaces Type One, Wood Burning
Furnishings Furnished
Fireplace Yes
Window Features Window Treatments
Appliance Dryer, Dishwasher, Disposal, Microwave, Range, Refrigerator, Water Softener Owned, Stove, Washer
Exterior
Exterior Feature Boat Ramp, Deck, Playground
Parking Features No Garage, Parking Available, No Driveway
Pool Community
Community Features Boat Facilities, Cable TV, Internet Access, Playground, Pool, Clubhouse, Community Pool
Amenities Available Dock
Waterfront Description Cove,Boat Ramp/Lift Access,Lake Front,Seawall
Water Access Desc Public
Roof Type Architectural,Shingle
Street Surface Asphalt,Paved
Porch Covered, Deck, Screened
Garage No
Building
Lot Description Lake Front
Entry Level Two
Sewer Public Sewer
Water Public
Level or Stories Two
Schools
School District Camdenton
Others
HOA Fee Include Cable TV,Dock Reserve,Internet,Maintenance Grounds,Sewer,Water,Reserve Fund,Trash
Tax ID 08502200000002056001
Ownership Fee Simple,
Security Features Security Service
Membership Fee Required 936.65
Financing Cash
Read Less




