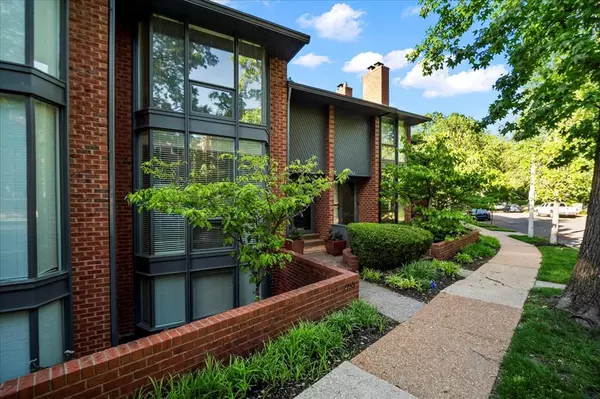For more information regarding the value of a property, please contact us for a free consultation.
7755 Kingsbury BLVD St Louis, MO 63105
Want to know what your home might be worth? Contact us for a FREE valuation!

Our team is ready to help you sell your home for the highest possible price ASAP
Key Details
Sold Price $730,000
Property Type Condo
Sub Type Condominium
Listing Status Sold
Purchase Type For Sale
Square Footage 1,810 sqft
Price per Sqft $403
Subdivision White Oak Twnhms Condo Amd
MLS Listing ID 25033784
Sold Date 07/23/25
Style Other
Bedrooms 3
Full Baths 3
Half Baths 1
Construction Status Completed
HOA Fees $351/mo
Year Built 1980
Annual Tax Amount $7,467
Acres 0.062
Property Sub-Type Condominium
Property Description
Discover the perfect blend of sophisticated style and convenience in this sleek 3 bed, 3.5 bath townhome located on Clayton's tree-lined Kingsbury Blvd. With 2,200+ sq ft of move-in ready living space, the open floorplan boasts hardwood floors, a stunning living room with gas fireplace, oversized bay windows and a spacious dining room nearby. The updated kitchen is anchored by a large center island, quartz counters, custom cabinetry, & stainless appliances. Sliding glass doors open to an expansive deck, perfect for entertaining. New hardwood floors highlight the second floor primary suite, with vaulted ceiling, 2 walk-in closets, bay windows & large bathroom with a soaring ceiling & skylight. Two additional bedrooms have vaulted ceilings & share a hall bathroom/laundry. The fabulous lower level includes a family room with large windows & a third full bath. An oversized 2 car garage offers storage & convenience, just steps from the best of Clayton's restaurants, retail and schools.
Location
State MO
County St. Louis
Area 226 - Clayton
Rooms
Basement 8 ft + Pour, Bathroom, Daylight/Lookout, Finished, Full
Interior
Interior Features Bookcases, Ceiling Fan(s), Custom Cabinetry, Eat-in Kitchen, High Ceilings, Kitchen Island, Open Floorplan, Recessed Lighting, Separate Dining, Solid Surface Countertop(s), Vaulted Ceiling(s), Walk-In Closet(s)
Heating Forced Air, Natural Gas
Cooling Ceiling Fan(s), Central Air
Fireplaces Number 2
Fireplaces Type Basement, Gas, Living Room
Fireplace Y
Appliance Dishwasher, Disposal, Microwave, Electric Range, Refrigerator, Washer/Dryer Stacked, Gas Water Heater
Laundry Electric Dryer Hookup, In Unit, Upper Level
Exterior
Exterior Feature Private Entrance
Parking Features true
Garage Spaces 2.0
Amenities Available None
View Y/N No
Building
Lot Description Near Public Transit
Sewer Public Sewer
Water Public
Level or Stories Three Or More
Structure Type Brick Veneer
Construction Status Completed
Schools
Elementary Schools Meramec Elem.
Middle Schools Wydown Middle
High Schools Clayton High
School District Clayton
Others
HOA Fee Include Maintenance Grounds,Common Area Maintenance,Exterior Maintenance,Snow Removal,Trash,Water
Ownership Private
Acceptable Financing Cash, Conventional
Listing Terms Cash, Conventional
Special Listing Condition Third Party Approval
Read Less
Bought with Trish Wolf
GET MORE INFORMATION





