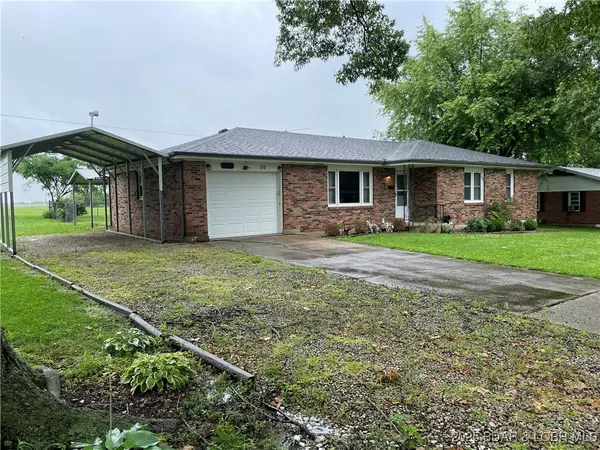Bought with JEFFREY D KRANTZ • RE/MAX Lake of the Ozarks
For more information regarding the value of a property, please contact us for a free consultation.
111 W Haynes ST Eldon, MO 65026
Want to know what your home might be worth? Contact us for a FREE valuation!

Our team is ready to help you sell your home for the highest possible price ASAP
Key Details
Sold Price $249,900
Property Type Single Family Home
Sub Type Detached
Listing Status Sold
Purchase Type For Sale
Square Footage 1,533 sqft
Price per Sqft $163
MLS Listing ID 3578314
Sold Date 07/25/25
Style One Story
Bedrooms 3
Full Baths 2
Construction Status Updated/Remodeled
HOA Y/N No
Total Fin. Sqft 1533
Annual Tax Amount $720
Tax Year 2024
Lot Size 10,454 Sqft
Acres 0.24
Property Sub-Type Detached
Property Description
Check out this solid brick ranch home located in the heart of Eldon, MO! Situated on a flat lot in a desirable neighborhood, this one-level home backs up to Eldon Middle School, offering both convenience and a sense of community. Featuring a two-year-old roof, newer windows, and an updated main bathroom with an elegant Onyx walk-in shower, the home is move-in ready. Inside, you'll find three spacious bedrooms, two full baths, a large living room, a kitchen and dining area, an oversized one-car garage, and a laundry room. The location is ideal—within walking distance to the dog park, coffee shops, drugstore, banks, post office, restaurants, and other retailers along historic Maple Street and Just 20 minutes from Lake of the Ozarks and Bagnell Dam. This property includes an additional storage shed and two carports. Whether you're looking for a full-time residence or a smart investment property, this home offers an affordable opportunity to live near it all. Pride of ownership is evident from the moment you arrive—don't miss your chance!
Location
State MO
County Miller
Area N
Rooms
Basement None
Interior
Interior Features Ceiling Fan(s), Walk-In Shower, Window Treatments
Heating Natural Gas
Cooling Central Air
Flooring Hardwood, Luxury Vinyl Plank, Tile
Fireplaces Type None
Furnishings Unfurnished
Fireplace No
Window Features Window Treatments
Appliance Dishwasher, Disposal, Microwave, Range, Refrigerator, Stove
Exterior
Exterior Feature Concrete Driveway, Covered Patio, Fence, Storage
Parking Features Attached, Garage, Open, Parking Pad
Garage Spaces 2.0
Community Features None
Water Access Desc Public
Roof Type Architectural,Shingle
Street Surface Asphalt,Paved
Accessibility Low Threshold Shower
Porch Covered, Patio
Garage Yes
Building
Lot Description Acreage, City Lot, Gentle Sloping, Open Lot
Entry Level One
Foundation Slab
Sewer Public Sewer
Water Public
Architectural Style One Story
Level or Stories One
Structure Type Brick
Construction Status Updated/Remodeled
Schools
School District Eldon
Others
HOA Fee Include None
Tax ID 038033001002008000
Ownership Fee Simple,
Financing Conventional
Read Less
GET MORE INFORMATION





