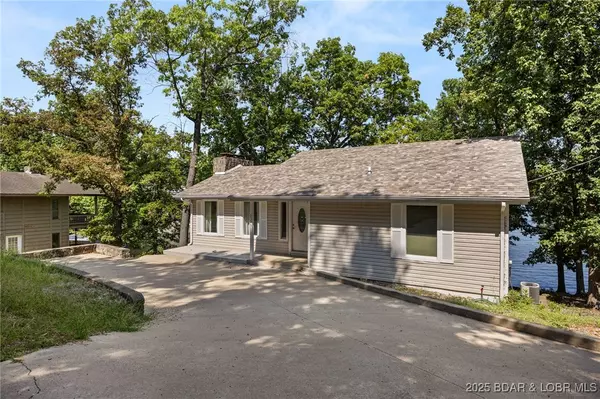Bought with MICHAEL JAMES SWIFT • EXP Realty, LLC
For more information regarding the value of a property, please contact us for a free consultation.
2356 Channelview DR Osage Beach, MO 65065
Want to know what your home might be worth? Contact us for a FREE valuation!

Our team is ready to help you sell your home for the highest possible price ASAP
Key Details
Sold Price $575,000
Property Type Single Family Home
Sub Type Detached
Listing Status Sold
Purchase Type For Sale
Square Footage 2,430 sqft
Price per Sqft $236
Subdivision Shady Slope
MLS Listing ID 3576824
Sold Date 09/19/25
Style Two Story
Bedrooms 4
Full Baths 2
Construction Status Updated/Remodeled
HOA Fees $29/ann
HOA Y/N Yes
Total Fin. Sqft 2430
Annual Tax Amount $1,250
Tax Year 2024
Lot Size 9,583 Sqft
Acres 0.22
Property Sub-Type Detached
Property Description
MOTIVATED SELLER! Opportunity awaits with this charming lakefront house in Osage Beach. Recently updated with fresh paint, LVP flooring, bathroom vanities, bathroom countertops, tub/shower refinished, and kitchen cabinets. Located at the 24 mile marker of the Osage Arm this home features a wonderful view of the main channel, gentle topography with easy access to the lake, a lakeside martini deck, lakeside fire pit, and approximately 89 feet of lakefront. Existing dock and boat lift are included! The home offers 4 bedrooms, an additional room that could be a non-conforming 5th bedroom (3 bedrooms with lake views), 2 full bathrooms, wet-bar/kitchenette in the lower level, covered deck off the living room, 2 wood burning fireplaces, and plenty of parking. The concrete dock provides a 12x32 boat slip, poly lift with first mate remote system, built on swim platform, and storage shed. A new roof was installed in 2023. State of the art septic system was last serviced in February of 2023. This property would be a very good Vacation Rental investment.
Location
State MO
County Camden
Area D
Rooms
Basement Finished, Walk-Out Access
Interior
Interior Features Wet Bar, Fireplace, Partially Furnished, Cable TV, Vaulted Ceiling(s), Window Treatments
Heating Electric, Forced Air
Cooling Central Air
Fireplaces Number 2
Fireplaces Type Two, Wood Burning
Furnishings Furnished
Fireplace Yes
Window Features Window Treatments
Appliance Dryer, Dishwasher, Microwave, Range, Refrigerator, Stove, Washer
Exterior
Exterior Feature Concrete Driveway, Deck, Hot Tub/Spa
Parking Features No Garage
Community Features None
Waterfront Description Lake Front,Seawall
View Y/N Yes
Water Access Desc Community/Coop
View Channel
Roof Type Architectural,Shingle
Street Surface Concrete
Porch Covered, Deck
Garage No
Building
Lot Description Gentle Sloping, Lake Front
Entry Level Two
Foundation Basement, Poured
Sewer Septic Tank
Water Community/Coop
Architectural Style Two Story
Level or Stories Two
Structure Type Vinyl Siding
Construction Status Updated/Remodeled
Schools
School District Camdenton
Others
HOA Fee Include Water
Tax ID 07100130000007006000
Ownership Fee Simple,
Membership Fee Required 350.0
Financing Cash
Read Less
GET MORE INFORMATION





