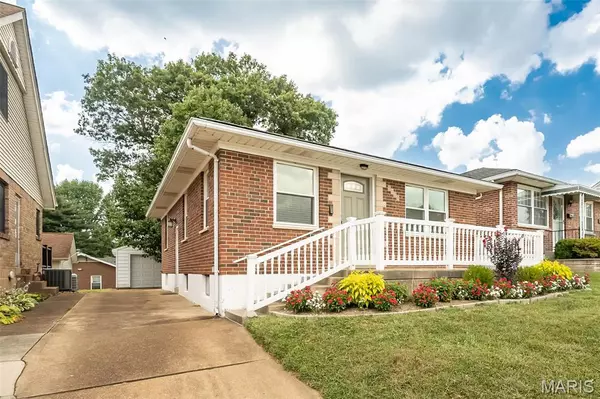For more information regarding the value of a property, please contact us for a free consultation.
5123 Michael AVE St Louis, MO 63119
Want to know what your home might be worth? Contact us for a FREE valuation!

Our team is ready to help you sell your home for the highest possible price ASAP
Key Details
Sold Price $289,900
Property Type Single Family Home
Sub Type Single Family Residence
Listing Status Sold
Purchase Type For Sale
Square Footage 1,400 sqft
Price per Sqft $207
Subdivision Hill Top View 3
MLS Listing ID 25055860
Sold Date 09/25/25
Style Ranch,Traditional
Bedrooms 2
Full Baths 2
Year Built 1959
Annual Tax Amount $2,974
Lot Size 3,850 Sqft
Acres 0.0884
Property Sub-Type Single Family Residence
Property Description
Charming full brick bungalow in Affton Schools w/ standout curb appeal and a super cute enclosed front porch—perfect for morning coffee or greeting neighbors. Inside, real HDWD flooring adds warmth and character across the main level. The updated kitchen features crisp white cabinets, granite counters, tile backsplash, SS appliances, and durable LVT tile flooring—offering a clean, functional space with smart upgrades. Two comfortable BRs and a full BA round out the main level, with LVT tile extending into the main bath for a cohesive look. The finished LL offers a spacious rec room, second full BA, and flexible living space ideal for relaxing, hobbies, or guests. The fenced backyard and one-car garage provide both functionality and privacy. Major updates include New windows, New High Efficiency HVAC, New Garage Door, New Sewer Lateral Line, washer, dryer and refrigerator included, making this home truly move-in ready. Located just a short walk from Paul C. Wehner Senior Memorial Park, you'll enjoy tennis courts, a pavilion, playground, and ball fields nearby. Plus, Affton City Hall and local conveniences are steps away. A well-maintained home in a walkable, vibrant community—schedule your showing today
Location
State MO
County St. Louis
Area 271 - Affton
Rooms
Basement 8 ft + Pour, Bathroom, Concrete, Partially Finished, Full
Main Level Bedrooms 2
Interior
Interior Features Custom Cabinetry, Pantry, Master Downstairs, Separate Dining, Solid Surface Countertop(s)
Heating Forced Air, Natural Gas
Cooling Central Air, Electric
Flooring Ceramic Tile, Tile, Wood
Fireplace N
Appliance Dishwasher, Disposal, Dryer, Microwave, Range, Refrigerator, Washer
Exterior
Parking Features true
Garage Spaces 1.0
Fence Chain Link
Utilities Available Cable Available
View Y/N No
Building
Lot Description Back Yard, Front Yard, Level
Story 1
Sewer Public Sewer
Water Public
Level or Stories One
Structure Type Brick,Stone
Schools
Elementary Schools Gotsch Intermediate School
Middle Schools Rogers Middle
High Schools Affton High
School District Affton 101
Others
Ownership Private
Acceptable Financing Cash, Conventional, FHA, VA Loan
Listing Terms Cash, Conventional, FHA, VA Loan
Special Listing Condition Standard
Read Less
Bought with Joshua Jennings
GET MORE INFORMATION





