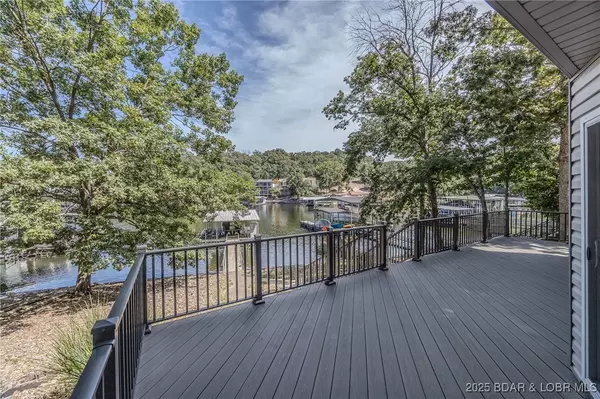Bought with KAREN JOANN MCFARLAND • BHHS Lake Ozark Realty
For more information regarding the value of a property, please contact us for a free consultation.
76 Eagles Nest DR Lake Ozark, MO 65049
Want to know what your home might be worth? Contact us for a FREE valuation!

Our team is ready to help you sell your home for the highest possible price ASAP
Key Details
Sold Price $625,000
Property Type Single Family Home
Sub Type Detached
Listing Status Sold
Purchase Type For Sale
Square Footage 1,683 sqft
Price per Sqft $371
Subdivision Horseshoe Bend #4
MLS Listing ID 3580145
Sold Date 09/26/25
Style Two Story
Bedrooms 3
Full Baths 3
Construction Status Updated/Remodeled
HOA Y/N No
Total Fin. Sqft 1683
Year Built 1988
Annual Tax Amount $1,421
Tax Year 2024
Lot Size 10,454 Sqft
Acres 0.24
Property Sub-Type Detached
Property Description
This furnished 3-bedroom, 3-bath home in desirable Workman Hollow Cove, just down the road from Alhonna Resort, is perfect for personal enjoyment or immediate rental income. With short-term rentals allowed, it offers prime investment potential. The gentle lot and deep-water cove setting include a one-well dock with lift, and new deck boards being installed on the dock add even more peace of mind. Entertain on the spacious lakeside deck or retreat to the oversized lakeside primary ensuite with beautiful views. Recent upgrades include all new composite decking with aluminum rails, new lakeside windows and sliders, and a new roof for both the home and detached garage scheduled for September 8th. Pre-listing inspected and offered with a one-year home warranty, this property is ready to enjoy today with continued potential to make your own and investment. Convenient location to many of the lake's most popular restaurants and entertainment, it's an ideal mix of lifestyle and income opportunity. Great water depth year round, amazing sought after cove location, large dock envelope and plenty of parking!
Location
State MO
County Camden
Area A
Interior
Interior Features Ceiling Fan(s), Furnished, Fireplace, Pantry, Vaulted Ceiling(s), Walk-In Shower, Window Treatments
Heating Electric, Forced Air, Fireplace(s), Wood
Cooling Central Air
Flooring Tile
Fireplaces Number 1
Fireplaces Type One, Wood Burning
Furnishings Furnished
Fireplace Yes
Window Features Window Treatments
Appliance Dryer, Dishwasher, Microwave, Oven, Range, Refrigerator, Stove, Washer
Exterior
Exterior Feature Concrete Driveway, Deck
Parking Features Detached, Garage, Garage Door Opener
Garage Spaces 2.0
Community Features None
Waterfront Description Cove,Lake Front,Seawall
Water Access Desc Shared Well
Street Surface Asphalt,Paved
Accessibility Low Threshold Shower
Porch Deck, Open
Garage Yes
Building
Lot Description Lake Front
Entry Level Two
Foundation Poured
Sewer Septic Tank
Water Shared Well
Architectural Style Two Story
Level or Stories Two
Structure Type Vinyl Siding
Construction Status Updated/Remodeled
Schools
School District School Of The Osage
Others
HOA Fee Include None
Tax ID 02702500000002037003
Ownership Fee Simple,
Financing Conventional
Read Less
GET MORE INFORMATION





