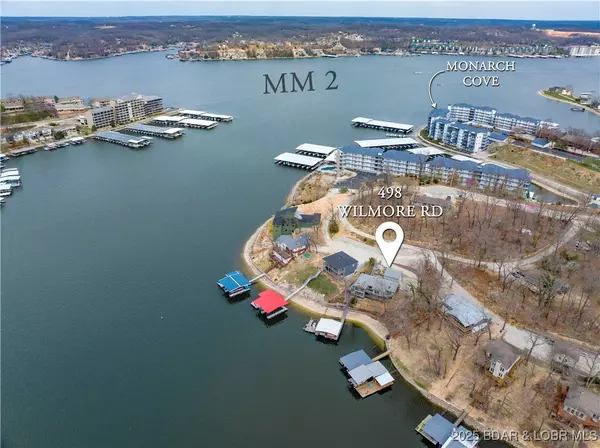Bought with MICHAEL JAMES SWIFT • EXP Realty, LLC
For more information regarding the value of a property, please contact us for a free consultation.
498 Wilmore RD Lake Ozark, MO 65049
Want to know what your home might be worth? Contact us for a FREE valuation!

Our team is ready to help you sell your home for the highest possible price ASAP
Key Details
Sold Price $750,000
Property Type Single Family Home
Sub Type Detached
Listing Status Sold
Purchase Type For Sale
Square Footage 2,960 sqft
Price per Sqft $253
Subdivision Palos Verdes Estates
MLS Listing ID 3575953
Sold Date 09/24/25
Style Two Story
Bedrooms 3
Full Baths 4
Construction Status Updated/Remodeled
HOA Y/N No
Total Fin. Sqft 2960
Year Built 1982
Annual Tax Amount $1,719
Tax Year 2024
Lot Size 0.260 Acres
Acres 0.26
Property Sub-Type Detached
Property Description
Ideally situated in McCoy Branch Cove at the 2MM of the Osage, this home offers stunning lake views and tremendous opportunity. Walls of windows and two sunrooms with electric blinds fill the home with natural light. The recently updated kitchen is a standout, featuring granite countertops, custom cabinetry, heated floors, and an excellent layout for entertaining. With 2,900 sqft of living space, you'll find multiple gathering areas, a cozy den with a stone fireplace and bar/kitchenette, and plenty of room to host family and friends. Currently configured with 3 bedrooms, there's flexible space to add more if needed. Step outside to a screened-in deck, multiple sitting areas, a lakeside martini deck, and a spacious 2-car garage with tons of storage. The boat dock includes two slips and lifts, touchless boat cover, and 16x24 swim platform. The property is cove-protected, has city water, a newer roof, and is located close to the best hot spots—including The Strip, Docknockers, and Horseshoe Bend Bar & Grill. Full-time residence, a vacation getaway, or an income-producing nightly rental, this one checks all the boxes. Don't miss your chance to own a piece of lakefront paradise!
Location
State MO
County Camden
Community Other
Area A
Rooms
Basement Full
Interior
Interior Features Attic, Wet Bar, Built-in Features, Ceiling Fan(s), Custom Cabinets, Fireplace, Pantry, Skylights, Walk-In Shower, Wired for Sound, Window Treatments, Central Vacuum, Storm Door(s)
Heating Electric, Forced Air
Cooling Central Air, Attic Fan
Flooring Hardwood, Tile
Fireplaces Number 1
Fireplaces Type One
Furnishings Unfurnished
Fireplace Yes
Window Features Skylight(s),Window Treatments
Appliance Dryer, Dishwasher, Disposal, Microwave, Range, Refrigerator, Water Softener Owned, Stove, Washer
Exterior
Exterior Feature Concrete Driveway, Deck
Parking Features Detached, Electricity, Garage, Garage Door Opener
Garage Spaces 2.0
Community Features Other
Waterfront Description Cove,Lake Front,Seawall
Water Access Desc Public
Roof Type Architectural,Shingle
Street Surface Concrete
Accessibility Low Threshold Shower
Porch Deck, Open, Screened
Garage Yes
Building
Lot Description Lake Front
Entry Level Two
Foundation Basement
Sewer Septic Tank
Water Public
Architectural Style Two Story
Level or Stories Two
Structure Type Stone,Vinyl Siding
Construction Status Updated/Remodeled
Schools
School District School Of The Osage
Others
HOA Fee Include None
Tax ID 00101602400000005022000
Ownership Fee Simple,
Security Features Security System Owned
Financing Cash
Read Less
GET MORE INFORMATION





