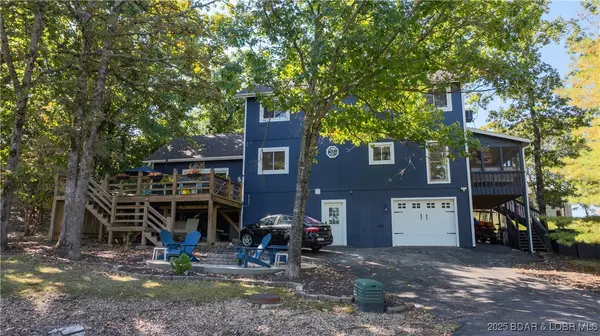Bought with VICKI L LLOYD, PC • RE/MAX Lake of the Ozarks
For more information regarding the value of a property, please contact us for a free consultation.
529 Sylvan Bay DR Linn Creek, MO 65052
Want to know what your home might be worth? Contact us for a FREE valuation!

Our team is ready to help you sell your home for the highest possible price ASAP
Key Details
Sold Price $424,900
Property Type Single Family Home
Sub Type Detached
Listing Status Sold
Purchase Type For Sale
Square Footage 2,918 sqft
Price per Sqft $145
Subdivision Sylvan Bay
MLS Listing ID 3580290
Sold Date 10/17/25
Style Two Story
Bedrooms 3
Full Baths 2
Half Baths 2
Construction Status Updated/Remodeled
HOA Fees $210/mo
HOA Y/N Yes
Total Fin. Sqft 2918
Year Built 1990
Annual Tax Amount $1,425
Tax Year 2024
Property Sub-Type Detached
Property Description
Incredible opportunity on this recently remodeled and MOVE in ready home! Located between Camdenton and Osage Beach off Y road, less than 5min. from Super Splash USA! Great neighborhood with BOAT SLIP INCLUDED in community dock (10x24), community pool and paved roads throughout. Home sits on a corner lot and the exterior showcases beautiful landscaping all around, multiple deck spaces for entertaining, relaxing firepit, tons of parking and gentle topography. Inside has a great designed layout, large living room with gas fireplace, walks out to open deck & hot tub, 2nd seating area (or dining room) w/ vaulted ceiling & wood burning FP with stone accent. Beautiful kitchen features live edge granite counter tops, tons of cabinet space, custom built shelving & also walks out to the screened in deck where a built in bed is great for enjoying the spring/fall air. Home is main level living and offers 2bed/1.5baths upstairs, walk-in closets, jetted tub and walk-in shower. Lower level bonus/family room has built in cabinets/desks and opens up into an attached shop. Home has been well loved for years & ready for new ownership. Great location by land & by water, off Osage 31MM.
Location
State MO
County Camden
Community Clubhouse, Pool, Community Pool
Area F
Rooms
Basement Partially Finished, Walk-Out Access
Interior
Interior Features Built-in Features, Tray Ceiling(s), Ceiling Fan(s), Custom Cabinets, Coffered Ceiling(s), Fireplace, Jetted Tub, Pantry, Cable TV, Vaulted Ceiling(s), Walk-In Closet(s), Walk-In Shower, Window Treatments, Central Vacuum, Storm Door(s)
Heating Electric, Forced Air
Cooling Central Air
Flooring Hardwood, Tile
Fireplaces Number 2
Fireplaces Type Two, Gas, Wood Burning
Furnishings Furnished
Fireplace Yes
Window Features Window Treatments
Appliance Dryer, Dishwasher, Disposal, Microwave, Oven, Range, Refrigerator, Water Softener Owned, Stove, Washer
Exterior
Exterior Feature Concrete Driveway, Deck, Hot Tub/Spa
Parking Features Attached, Garage
Garage Spaces 1.0
Pool Community
Community Features Clubhouse, Pool, Community Pool
Waterfront Description Cove,Lake Privileges
View Y/N Yes
Water Access Desc Shared Well
View Lake
Roof Type Architectural,Shingle
Street Surface Asphalt,Paved
Accessibility Low Threshold Shower
Porch Covered, Deck, Open, Screened
Garage Yes
Building
Lot Description Acreage, Gentle Sloping, Open Lot
Entry Level Two
Foundation Basement, Poured
Sewer Community/Coop Sewer
Water Shared Well
Architectural Style Two Story
Level or Stories Two
Structure Type Wood Siding
Construction Status Updated/Remodeled
Schools
School District Camdenton
Others
HOA Fee Include Cable TV,Internet,Reserve Fund,Road Maintenance,Sewer,Trash,Water
Tax ID 07703600000001112000
Ownership Fee Simple,
Membership Fee Required 210.0
Financing Conventional
Read Less
GET MORE INFORMATION





