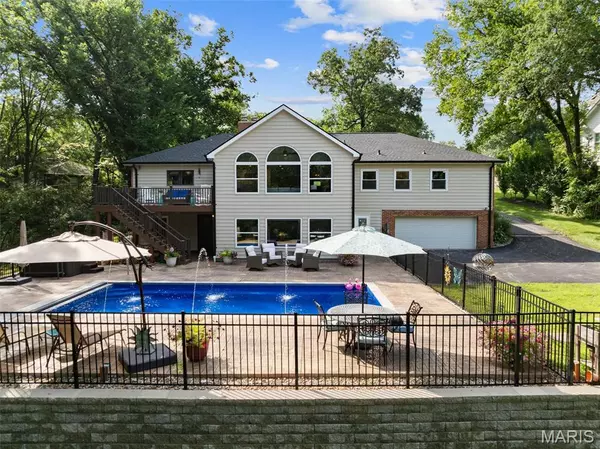For more information regarding the value of a property, please contact us for a free consultation.
12925 Topping Estates DR Town And Country, MO 63131
Want to know what your home might be worth? Contact us for a FREE valuation!

Our team is ready to help you sell your home for the highest possible price ASAP
Key Details
Sold Price $1,040,000
Property Type Single Family Home
Sub Type Single Family Residence
Listing Status Sold
Purchase Type For Sale
Square Footage 4,052 sqft
Price per Sqft $256
Subdivision Topping Estates 2
MLS Listing ID 25042898
Sold Date 10/27/25
Style Ranch
Bedrooms 4
Full Baths 3
Year Built 1950
Annual Tax Amount $6,256
Acres 1.0
Property Sub-Type Single Family Residence
Property Description
I am a proud ranch home in Topping Estates perched on one acre with over 4000 square feet of living space. My owners have spared no expense in molding me into the most comfortable, modern home one could love. We celebrate holidays in my welcoming living room. I routinely host parties of 40+ in my expansive family room where good times are had by all. My owners make memories around the huge gleaming kitchen island.
Now I'm inviting you to make your own memories within these walls. My lower level is finished and ready for pool parties. Loose yourself in the seclusion of my pool with so much privacy you will meet deer before you meet the neighbors. Convenience abounds with my motorized pool cover that promotes a clean pool & retains heat for lower utility costs. Guests will love the private changing area with easy access to the pool. I have over $450,000 in improvements with over 60 updates. Please see my feature sheet in the supplements.
Location
State MO
County St. Louis
Area 168 - Parkway West
Rooms
Basement Full, Sleeping Area, Storage Space, Walk-Out Access
Main Level Bedrooms 3
Interior
Heating Forced Air, Natural Gas
Cooling Electric
Fireplaces Number 2
Fireplaces Type Double Sided, Gas
Fireplace Y
Exterior
Exterior Feature Fire Pit, Gas Grill, Lighting, Private Yard
Parking Features true
Garage Spaces 2.0
Utilities Available Cable Available
View Y/N No
Building
Lot Description Back Yard
Story 1
Sewer Public Sewer
Level or Stories One
Structure Type Brick Veneer
Schools
Elementary Schools Mason Ridge Elem.
Middle Schools West Middle
High Schools Parkway West High
School District Parkway C-2
Others
Acceptable Financing Cash, Conventional, FHA, VA Loan
Listing Terms Cash, Conventional, FHA, VA Loan
Special Listing Condition Standard
Read Less
Bought with Mark Brackin
GET MORE INFORMATION





