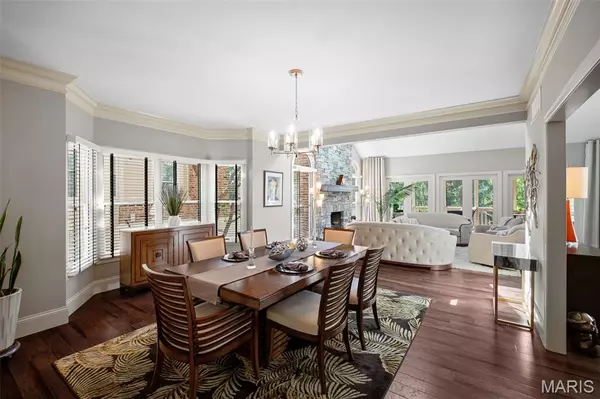For more information regarding the value of a property, please contact us for a free consultation.
14629 Timberlake Manor CT Chesterfield, MO 63017
Want to know what your home might be worth? Contact us for a FREE valuation!

Our team is ready to help you sell your home for the highest possible price ASAP
Key Details
Sold Price $825,000
Property Type Single Family Home
Sub Type Villa
Listing Status Sold
Purchase Type For Sale
Square Footage 3,637 sqft
Price per Sqft $226
Subdivision Thousand Oaks Five
MLS Listing ID 25063145
Sold Date 10/30/25
Style Traditional
Bedrooms 4
Full Baths 3
Half Baths 1
HOA Fees $485/mo
Year Built 1987
Annual Tax Amount $7,829
Lot Size 4,186 Sqft
Acres 0.0961
Property Sub-Type Villa
Property Description
Welcome to this beautifully updated villa in one of the area's most popular subdivisions. Nestled on a quiet street, this home offers three levels of inviting living space designed for both comfort and style. The main floor features a spacious primary suite, a large eat-in kitchen with walk-in pantry, and a convenient laundry/mud room. A cozy gas fireplace warms the main living area, while the screened-in porch and lower covered patio invite you to enjoy peaceful outdoor moments. Upstairs you'll find two bedrooms with custom Murphy beds and built-in office systems, plus a huge loft that makes an ideal home office or sitting area. The finished lower level is bright and welcoming with plenty of windows, a second gas fireplace in the den, a full bath, and a large bedroom currently used as a fitness space. Tons of storage throughout adds everyday convenience. Additional highlights include a private courtyard and a finished epoxy garage floor. The neighborhood offers two lakes, tennis and pickleball courts, a pool, and outdoor grills—perfect for an active and social lifestyle. Close to major highways yet tucked away in a serene setting, this villa offers the perfect blend of accessibility and retreat. Most furniture and fitness equipment are available for purchase separately. Showings begin Friday, October 3—don't miss the chance to make this stunning home yours!
Location
State MO
County St. Louis
Area 167 - Parkway Central
Rooms
Basement Bathroom, Partially Finished, Sleeping Area, Walk-Out Access
Main Level Bedrooms 1
Interior
Interior Features Ceiling Fan(s), Chandelier, Custom Cabinetry, Eat-in Kitchen, Granite Counters, Kitchen Island, Master Downstairs, Separate Dining, Separate Shower, Soaking Tub, Storage, Two Story Entrance Foyer, Vaulted Ceiling(s), Walk-In Closet(s), Walk-In Pantry, Workshop/Hobby Area
Cooling Ceiling Fan(s), Central Air
Fireplaces Number 2
Fireplaces Type Gas Log
Fireplace Y
Appliance Gas Cooktop, Dishwasher, Disposal, Dryer, Exhaust Fan, Microwave, Convection Oven, Double Oven, Refrigerator, Washer, Gas Water Heater
Laundry Main Level
Exterior
Exterior Feature Courtyard
Parking Features true
Garage Spaces 2.0
Utilities Available Cable Available, Electricity Connected, Natural Gas Connected, Sewer Connected, Water Connected
Amenities Available Association Management, Clubhouse, Pool
View Y/N No
Building
Lot Description Adjoins Common Ground, Cul-De-Sac, Interior Lot, Landscaped
Story 1.5
Builder Name Hayden
Sewer Public Sewer
Water Public
Level or Stories One and One Half
Structure Type Brick Veneer,Cement Siding
Schools
Elementary Schools Shenandoah Valley Elem.
Middle Schools Central Middle
High Schools Parkway Central High
School District Parkway C-2
Others
HOA Fee Include Maintenance Grounds,Common Area Maintenance,Exterior Maintenance,Management,Snow Removal
Ownership Private
Acceptable Financing Cash, Conventional
Listing Terms Cash, Conventional
Special Listing Condition Standard
Read Less
Bought with Sarah Bernard
GET MORE INFORMATION





