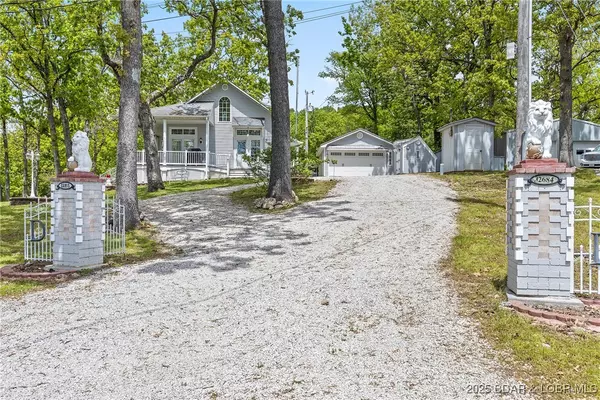Bought with Annamarie Hopkins • Ozark Realty
For more information regarding the value of a property, please contact us for a free consultation.
32684 Oak Hill LN Gravois Mills, MO 65037
Want to know what your home might be worth? Contact us for a FREE valuation!

Our team is ready to help you sell your home for the highest possible price ASAP
Key Details
Sold Price $329,500
Property Type Single Family Home
Sub Type Detached
Listing Status Sold
Purchase Type For Sale
Square Footage 2,213 sqft
Price per Sqft $148
Subdivision Oak Hill
MLS Listing ID 3577707
Sold Date 10/30/25
Style One and One Half Story
Bedrooms 3
Full Baths 3
HOA Fees $29/ann
HOA Y/N Yes
Total Fin. Sqft 2213
Year Built 2006
Annual Tax Amount $1,496
Tax Year 2024
Lot Size 0.640 Acres
Acres 0.64
Property Sub-Type Detached
Property Description
Lovingly built by the seller with many thoughtful unique features like access under the kitchen sink from both sides, an appliance shelf over the range that pulls out, a hidden medicine chest behind the mirror and hidden storage access from the loft. The home is being sold “turnkey”, all dishes, linens, tools, even the riding mower stays. This custom home features 180 degree of lakeview, open floor plan, gentle lot and 50' of lakefront next to the subdivision boat ramp. The 3rd bedroom is the loft and is currently being used as a game room. You could put up a wall partition and have a 3rd bedroom while keeping a smaller game room. Close to golf course, movie theater, shopping and restaurants. YOU CAN NOT PUT A DOCK ON THE LAKEFRONT PROPERTY!
Location
State MO
County Morgan
Community Boat Facilities
Area K
Rooms
Other Rooms Shed(s)
Basement None, Crawl Space
Interior
Interior Features Wet Bar, Ceiling Fan(s), Furnished, Fireplace, Jetted Tub, Pantry, Vaulted Ceiling(s), Walk-In Closet(s), Walk-In Shower, Window Treatments, Storm Door(s)
Heating Electric, Heat Pump
Cooling Central Air
Flooring Luxury Vinyl Plank, Tile
Fireplaces Number 1
Fireplaces Type Electric, One
Furnishings Unfurnished
Fireplace Yes
Window Features Window Treatments
Appliance Dishwasher, Microwave, Range, Refrigerator, Stove
Exterior
Exterior Feature Deck, Gravel Driveway, Storage
Parking Features Detached, Garage
Garage Spaces 2.0
Community Features Boat Facilities
Waterfront Description Cove,Lake Front,Lake Privileges
View Y/N Yes
Water Access Desc Community/Coop
View Lake
Roof Type Architectural,Shingle
Street Surface Asphalt,Gravel,Paved
Accessibility Accessible Approach with Ramp, Low Threshold Shower
Porch Covered, Deck
Garage Yes
Building
Lot Description Gentle Sloping, Lake Front
Entry Level One and One Half
Foundation Crawlspace
Sewer Septic Tank
Water Community/Coop
Architectural Style One and One Half Story
Level or Stories One and One Half
Additional Building Shed(s)
Structure Type Stone,Stucco,Vinyl Siding
Schools
School District Versailles
Others
HOA Fee Include Other,Road Maintenance,Water,Trash
Tax ID 206023400001040000
Ownership Fee Simple,
Membership Fee Required 350.0
Financing Conventional
Read Less
GET MORE INFORMATION





