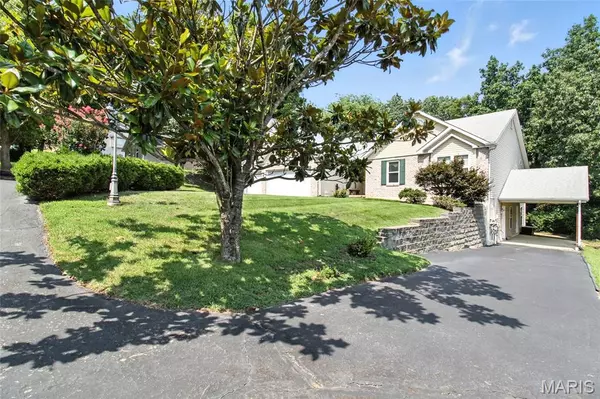For more information regarding the value of a property, please contact us for a free consultation.
123 Saint Benedict Pevely, MO 63070
Want to know what your home might be worth? Contact us for a FREE valuation!

Our team is ready to help you sell your home for the highest possible price ASAP
Key Details
Sold Price $450,000
Property Type Single Family Home
Sub Type Single Family Residence
Listing Status Sold
Purchase Type For Sale
Square Footage 4,152 sqft
Price per Sqft $108
Subdivision Tiara At Abbey Ph 02
MLS Listing ID 25053250
Sold Date 10/30/25
Style Ranch
Bedrooms 3
Full Baths 4
HOA Fees $16/ann
Year Built 2000
Annual Tax Amount $3,889
Acres 0.73
Property Sub-Type Single Family Residence
Property Description
Welcome to this spacious ranch home in the beautiful Tiara at the Abbey subdivision! Offering over 4,000 sq. ft. of living space, this home features 3 bedrooms, 4 full baths, and an open, flexible floor plan perfect for comfortable living and entertaining. The main level showcases vaulted ceilings, stunning atrium windows, and hardwood flooring throughout the main living areas. The living room is anchored by a gas fireplace with a custom cherry wood mantle and built-in cabinetry. The large eat-in kitchen includes custom cabinets, plenty of counter space, and a bay window, with a separate formal dining area for gatherings. A bonus room on the main level is currently used as an office but can easily be converted into a bedroom. The oversized primary suite offers vaulted ceilings, a huge walk-in closet, and an ensuite with jetted tub and separate walk-in shower. Convenient main floor laundry plus an additional hookup in the lower level. The walkout basement is ideal for a mother-in-law suite with a full second kitchen, bedroom, two full baths, spacious living room (large enough to create a 5th bedroom), workshop area, and second walkout to a carport. Outside, enjoy a circle driveway, 3-car garage, 1-car carport, and nearly an acre of land backing to woods. A bridge at the back of the yard leads to a tranquil subdivision lake/pond. Zoned HVAC (1 year old). Privacy, space, and versatility—this home has it all!
Location
State MO
County Jefferson
Area 398 - Herculaneum
Rooms
Basement Bathroom, Partially Finished, Full, Sleeping Area, Walk-Out Access
Main Level Bedrooms 2
Interior
Heating Forced Air, Natural Gas, Zoned
Cooling Central Air
Fireplaces Number 1
Fireplaces Type Gas
Fireplace Y
Laundry Lower Level, Main Level
Exterior
Parking Features true
Garage Spaces 3.0
Utilities Available Cable Available
Amenities Available None
View Y/N No
Private Pool false
Building
Lot Description Adjoins Common Ground, Adjoins Wooded Area, Back Yard, Few Trees
Story 1
Sewer Public Sewer
Water Public
Level or Stories One
Structure Type Brick Veneer,Vinyl Siding
Schools
Elementary Schools Pevely Elem.
Middle Schools Senn-Thomas Middle
High Schools Herculaneum High
School District Dunklin R-V
Others
HOA Fee Include Common Area Maintenance
Acceptable Financing Cash, Conventional, FHA, VA Loan
Listing Terms Cash, Conventional, FHA, VA Loan
Special Listing Condition Standard
Read Less
Bought with Ruth Ann Adams
GET MORE INFORMATION





