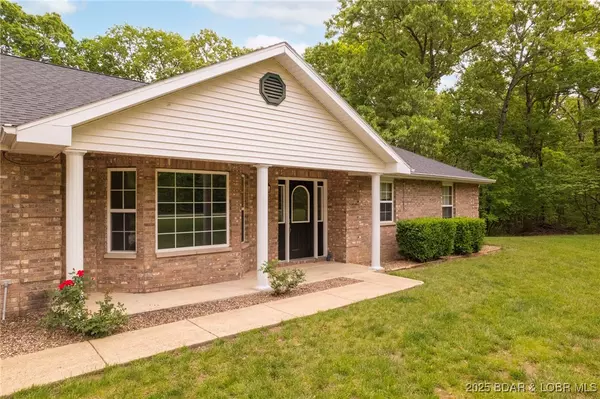Bought with JEFFREY D KRANTZ • RE/MAX Lake of the Ozarks
For more information regarding the value of a property, please contact us for a free consultation.
18 Welsh RD Lake Ozark, MO 65049
Want to know what your home might be worth? Contact us for a FREE valuation!

Our team is ready to help you sell your home for the highest possible price ASAP
Key Details
Sold Price $499,000
Property Type Single Family Home
Sub Type Detached
Listing Status Sold
Purchase Type For Sale
Square Footage 2,352 sqft
Price per Sqft $212
MLS Listing ID 3577519
Sold Date 10/31/25
Style Raised Ranch,One Story
Bedrooms 4
Full Baths 2
HOA Y/N No
Total Fin. Sqft 2352
Year Built 1999
Annual Tax Amount $2,240
Tax Year 2024
Lot Size 5.000 Acres
Acres 5.0
Property Sub-Type Detached
Property Description
Amazing property! Extremely well built & thought-out ranch-style home on 5 acres just minutes from Bagnell Dam & Osage Beach! You have beautiful brick exterior, level driveway, 2 yr old roof, wheelchair accessibility w/wide doorways & hallway, 4 bed, 2 baths, 6 panel doors & open kitchen with loads of cabinet space & stairway to attic storage. Oversized attached two car garage w/mudroom, additional heated & cooled craft/garden area. If only walls could talk! This home has heard loads of laughter & fun! The huge screened porch (420 sq ft) has plenty of room for all your family and friends with privacy galore! Now to the shop...1200 sq ft shop with a large wood stove that keeps it toasty inside during cold winter nights. This dream-shop-party-house has it all! Kitchen, bathroom w/shower and loft, it has hosted fish fries, pig roasts and plenty of other shindigs! Additional shed for yard tools. With 5 acres, you have tons of privacy and plenty of parking. Enjoy paved roads to the property, as well. Public boat ramp at the bottom of the hill just a two minute drive away! Don't delay! Make an appointment to see this custom built, one owner property that checks all the boxes!
Location
State MO
County Miller
Area L
Rooms
Other Rooms Shed(s)
Basement None
Interior
Interior Features Attic, Built-in Features, Ceiling Fan(s), Custom Cabinets, Jetted Tub, Pantry, Cable TV, Unfurnished, Walk-In Shower, Window Treatments, Central Vacuum, Storm Door(s)
Heating Forced Air, Gas, Propane
Cooling Central Air, Attic Fan
Flooring Laminate
Fireplaces Type None
Furnishings Furnished
Fireplace No
Window Features Storm Window(s),Window Treatments
Appliance Dryer, Dishwasher, Disposal, Microwave, Range, Refrigerator, Stove, Washer
Exterior
Exterior Feature Concrete Driveway, Covered Patio, Enclosed Porch, Gravel Driveway, Storage, Workshop
Parking Features Attached, Drain, Detached, Electricity, Garage, Garage Door Opener, Heated Garage, Insulated Garage, Workshop in Garage, Water Available
Garage Spaces 3.0
Community Features None
Utilities Available High Speed Internet Available
Water Access Desc Public
Roof Type Architectural,Shingle
Street Surface Asphalt,Paved
Accessibility Low Threshold Shower
Porch Covered, Patio, Porch, Screened
Garage Yes
Building
Lot Description Acreage, City Lot, Gentle Sloping, Level, Open Lot, Wooded
Entry Level One
Foundation Poured, Slab
Sewer Septic Tank
Water Public
Architectural Style Raised Ranch, One Story
Level or Stories One
Additional Building Shed(s)
Structure Type Brick
Schools
School District School Of The Osage
Others
HOA Fee Include None
Tax ID 136013002009001003
Ownership Fee Simple,
Financing Conventional
Read Less
GET MORE INFORMATION





