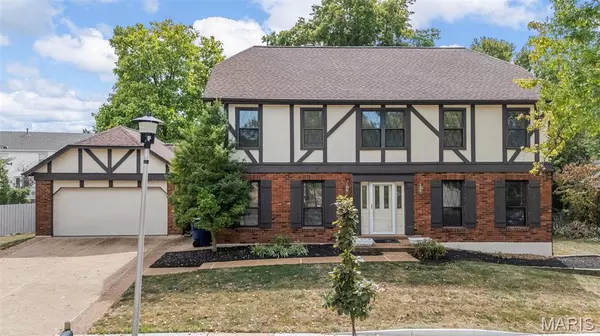For more information regarding the value of a property, please contact us for a free consultation.
13156 Dougherty Ridge CT Des Peres, MO 63131
Want to know what your home might be worth? Contact us for a FREE valuation!

Our team is ready to help you sell your home for the highest possible price ASAP
Key Details
Sold Price $550,000
Property Type Single Family Home
Sub Type Single Family Residence
Listing Status Sold
Purchase Type For Sale
Square Footage 3,367 sqft
Price per Sqft $163
Subdivision Dougherty Ridge 4
MLS Listing ID 25064517
Sold Date 10/29/25
Style Traditional,Tudor
Bedrooms 5
Full Baths 3
Half Baths 1
HOA Fees $27/ann
Year Built 1976
Annual Tax Amount $5,391
Lot Size 0.302 Acres
Acres 0.302
Property Sub-Type Single Family Residence
Property Description
This handsome 2 story features 5 bedrooms, 2.5 baths, and approximately 3,367 square feet above grade. It has one of the best lots in Dougherty Ridge, gently sloped with mature trees and an abundance of outdoor space that includes an oversized composite deck and a fenced back yard. The stunning sunroom addition features 10 foot ceilings and a wall of windows that brighten the interior. The finished lower level includes a rec room, office, a full bath, plus another room. It has zoned heating and cooling, laundry options on the first floor and basement, and everyone will love the 12 x 13 storage room added to the garage. Roof, gutters, deck, and a furnace are newer. Lots of equity potential. Think about bringing your painter and carpet contractor when you schedule your appointment. The seller prefers to sell "as-is." Showings start Thursday 09/25/2025.
Location
State MO
County St. Louis
Area 169 - Parkway South
Rooms
Basement Bathroom, Concrete, Egress Window, Partially Finished, Full, Interior Entry, Sleeping Area, Storage Space
Interior
Interior Features Bookcases, Breakfast Bar, Ceiling Fan(s), Center Hall Floorplan, Crown Molding, Laminate Counters, Pantry, Separate Dining
Heating Forced Air, Natural Gas, Zoned
Cooling Central Air, Zoned
Flooring Carpet, Ceramic Tile
Fireplaces Number 1
Fireplaces Type Family Room, Masonry
Fireplace Y
Appliance Gas Cooktop, Dishwasher, Disposal, Microwave, Built-In Electric Oven
Laundry See Remarks
Exterior
Parking Features true
Garage Spaces 2.0
Fence Back Yard, Wood
Utilities Available Cable Available, Electricity Connected, Natural Gas Connected, Phone Available, Water Connected
Amenities Available Common Ground
View Y/N No
Roof Type Architectural Shingle,Composition,Pitched/Sloped
Private Pool false
Building
Lot Description Gentle Sloping, Landscaped, Rectangular Lot, Some Trees
Story 2
Sewer Public Sewer
Water Public
Level or Stories Two
Structure Type Board & Batten Siding,Brick
Schools
Elementary Schools Barretts Elem.
Middle Schools South Middle
High Schools Parkway South High
School District Parkway C-2
Others
HOA Fee Include Common Area Maintenance
Ownership Private
Acceptable Financing 1031 Exchange, Cash, Conventional, FHA, USDA, VA Loan
Listing Terms 1031 Exchange, Cash, Conventional, FHA, USDA, VA Loan
Special Listing Condition Standard
Read Less
Bought with Charles Waldron
GET MORE INFORMATION





