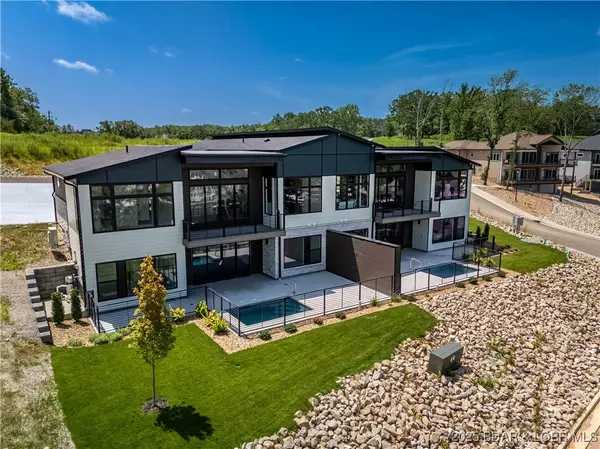Bought with Callie Amanda Henze • eXp Realty LLC (LOBR)
For more information regarding the value of a property, please contact us for a free consultation.
1150 Normandy RD Osage Beach, MO 65065
Want to know what your home might be worth? Contact us for a FREE valuation!

Our team is ready to help you sell your home for the highest possible price ASAP
Key Details
Sold Price $1,269,000
Property Type Townhouse
Sub Type Townhouse
Listing Status Sold
Purchase Type For Sale
Square Footage 3,100 sqft
Price per Sqft $409
Subdivision Harpers Cov
MLS Listing ID 3580808
Sold Date 11/03/25
Style Two Story
Bedrooms 5
Full Baths 3
Half Baths 1
HOA Fees $321/qua
HOA Y/N Yes
Total Fin. Sqft 3100
Year Built 2024
Annual Tax Amount $750
Tax Year 2024
Property Sub-Type Townhouse
Property Description
Enjoy Resort Living right in the Heart of Osage Beach!This Amazing Villa-complete with private plunge pool,offers main level living with lake access avail w/a varity of boat slips avail in the community dock that is a short walk or golf cart access away. Newly completed-built by Thomas Construction-the minute you pull into the subdivsion you will be impressed. This unit offers tremendous value w/the well thought out floorplan. You will love the soaring ceilings with Open Great Rm, with spacious dining rm & gourmet kitchen w/ high end appliances w/gas range stove & large walk-in pantry. The Master Suite is Lakeside w/stunning bathrm w/double vanity sink & walk-in tiled shower. Large walk-in closet w/stack washer/dryer included. Half Bath on main level.The lower level offers several areas for entertainment- complete w/bar area w/ice maker & game rm area. 2nd en-suite with 3 more additional bedrms & full bathrm. Awesome outdoor entertainment with ability to add an outdoor kitchen w/beautiful landscaping in place. Community pool & clubhouse in place, city water & sewer.Community trash & community mailboxes. Assessments cover outside landscaping maint.Furnishings are available.
Location
State MO
County Camden
Community Cable Tv, Internet Access, Pool, Clubhouse, Community Pool
Area D
Rooms
Basement Full, Finished, Walk-Out Access
Interior
Interior Features Wet Bar, Built-in Features, Ceiling Fan(s), Custom Cabinets, Fireplace, Pantry, Cable TV, Unfurnished, Vaulted Ceiling(s), Walk-In Closet(s), Walk-In Shower
Heating Electric, Forced Air
Cooling Central Air
Flooring Luxury Vinyl Plank, Tile
Fireplaces Type None
Furnishings Unfurnished
Fireplace No
Appliance Dryer, Dishwasher, Disposal, Microwave, Range, Refrigerator, Stove, Washer
Exterior
Exterior Feature Concrete Driveway, Deck, Pool, Patio
Parking Features Attached, Garage, Garage Door Opener
Garage Spaces 2.0
Pool Community
Community Features Cable TV, Internet Access, Pool, Clubhouse, Community Pool
Utilities Available Cable Available, High Speed Internet Available
Waterfront Description Cove,Riprap,Seawall,Lake Privileges
View Y/N Yes
Water Access Desc Public
View Channel, Lake
Roof Type Architectural,Shingle
Street Surface Asphalt,Paved
Accessibility Low Threshold Shower
Porch Covered, Deck, Open, Patio
Garage Yes
Private Pool Yes
Building
Lot Description Near Golf Course, Gentle Sloping, Level, Sloped, Views
Entry Level Two
Foundation Poured
Sewer Public Sewer
Water Public
Architectural Style Two Story
Level or Stories Two
Structure Type Concrete,Stone,Wood Siding
Schools
School District Camdenton
Others
HOA Fee Include Maintenance Grounds,Other,Reserve Fund,Sewer,Trash
Tax ID 08201000000005034002
Ownership Fee Simple,
Membership Fee Required 963.61
Financing Cash
Read Less
GET MORE INFORMATION





