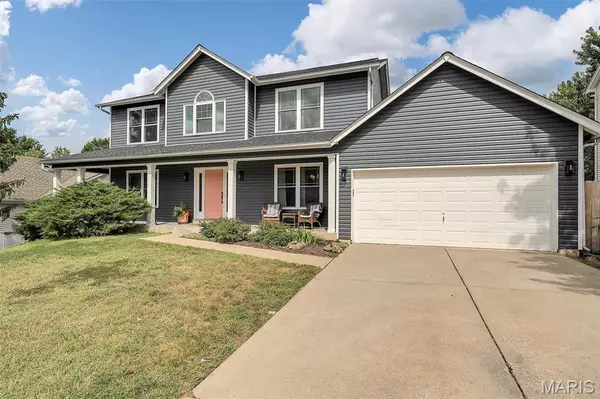For more information regarding the value of a property, please contact us for a free consultation.
917 Shady Path DR St Peters, MO 63376
Want to know what your home might be worth? Contact us for a FREE valuation!

Our team is ready to help you sell your home for the highest possible price ASAP
Key Details
Sold Price $525,000
Property Type Single Family Home
Sub Type Single Family Residence
Listing Status Sold
Purchase Type For Sale
Square Footage 3,819 sqft
Price per Sqft $137
Subdivision Country Crossing Manor
MLS Listing ID 25064308
Sold Date 10/30/25
Style Traditional
Bedrooms 4
Full Baths 3
Half Baths 1
HOA Fees $11/ann
Year Built 1997
Annual Tax Amount $5,063
Lot Size 9,583 Sqft
Acres 0.22
Property Sub-Type Single Family Residence
Property Description
Welcome to 917 Shady Path Dr, a beautifully updated 4-bedroom, 3.5-bath home in the heart of St. Peters. Step inside to find gleaming hardwood floors throughout the main level and a bright, inviting layout. The updated kitchen features modern finishes and flows seamlessly into the living and dining spaces, making it perfect for everyday living and entertaining. Both full bathrooms have been tastefully refreshed, adding comfort and style. The finished basement offers even more living space, ideal for a rec room, home office, or gym. Outside, enjoy the fenced yard, spacious deck, and charming front porch—great spots for relaxing or hosting gatherings. A two-car garage and driveway provide plenty of parking. With newer roof, siding, and windows, this home offers peace of mind along with great curb appeal. Move-in ready and loaded with updates, this home is a must-see!
Location
State MO
County St. Charles
Area 406 - Fort Zumwalt East
Rooms
Basement 8 ft + Pour, Bathroom, Partially Finished, Full, Sleeping Area, Sump Pump, Walk-Out Access
Interior
Interior Features Breakfast Room, Double Vanity, Eat-in Kitchen, Entrance Foyer, Pantry, Separate Dining, Tub
Heating Forced Air, Natural Gas
Cooling Ceiling Fan(s), Central Air, Electric
Flooring Carpet
Fireplaces Number 1
Fireplaces Type Great Room, Wood Burning
Fireplace Y
Laundry Main Level
Exterior
Parking Features true
Garage Spaces 2.0
Utilities Available Underground Utilities
Amenities Available Other
View Y/N No
Private Pool false
Building
Story 2
Sewer Public Sewer
Water Public
Level or Stories Two
Structure Type Vinyl Siding
Schools
Elementary Schools Mid Rivers Elem.
Middle Schools Ft. Zumwalt South Middle
High Schools Ft. Zumwalt East High
School District Ft. Zumwalt R-Ii
Others
HOA Fee Include Common Area Maintenance
Ownership Private
Acceptable Financing Cash, Conventional, FHA, VA Loan
Listing Terms Cash, Conventional, FHA, VA Loan
Special Listing Condition Standard
Read Less
Bought with Kim Cameron
GET MORE INFORMATION





