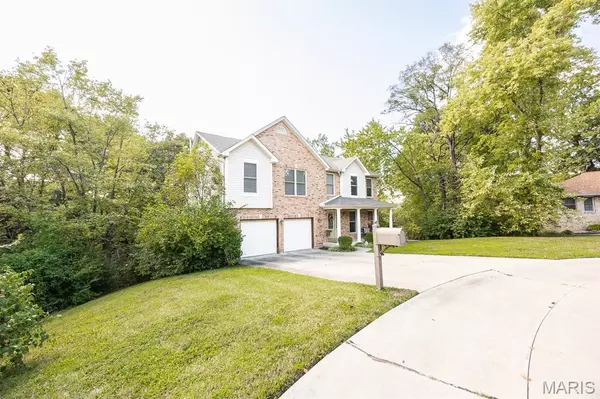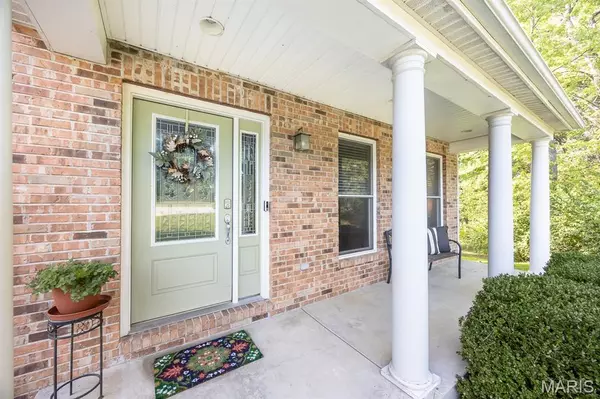For more information regarding the value of a property, please contact us for a free consultation.
224 Hall Point Fairview Heights, IL 62208
Want to know what your home might be worth? Contact us for a FREE valuation!

Our team is ready to help you sell your home for the highest possible price ASAP
Key Details
Sold Price $382,000
Property Type Single Family Home
Sub Type Single Family Residence
Listing Status Sold
Purchase Type For Sale
Square Footage 3,725 sqft
Price per Sqft $102
Subdivision Lakeland Hills Estates
MLS Listing ID 25065869
Sold Date 11/04/25
Style Ranch/2 story
Bedrooms 3
Full Baths 3
Half Baths 1
Year Built 2004
Annual Tax Amount $7,330
Property Sub-Type Single Family Residence
Property Description
Tucked away on a cul-de-sac with lots of trees, yet so close to shopping, restaurants, and SAFB - you'll love this stunning and spacious home! Gleaming wood floors and a beautiful neutral palette greet you upon entry. The main floor consists of a formal dining room with crown molding and wainscoting, living room with cozy fireplace, powder room, and spacious kitchen. The kitchen contains tons of cabinet space, double oven, breakfast bar, appliances that stay, and HUGE walk in pantry. You'll also enjoy the convenience of main floor laundry. Upstairs you'll find a loft area (currently an office), 2 spacious bedrooms with hall bathroom, and stunning primary suite. The primary suite features vaulted ceiling, 2nd fireplace, built in shelving, and neutral paint. The primary bath includes HUGE walk in shower, seperate tub, and walk in closet. The finished walk-out basement offers even more space including another living room, bar with sink and 4th bathroom. Out back, you'll be free to escape the hustle while enjoying the woods from the deck or screened porch.
Location
State IL
County St. Clair
Rooms
Basement Partially Finished, Walk-Out Access
Interior
Interior Features Eat-in Kitchen, Separate Dining, Walk-In Closet(s), Walk-In Pantry
Heating Forced Air
Cooling Central Air
Fireplaces Number 2
Fireplaces Type Gas, Living Room, Master Bedroom, Wood Burning
Fireplace Y
Appliance Dishwasher, Microwave, Free-Standing Range, Refrigerator
Laundry Main Level
Exterior
Parking Features true
Garage Spaces 2.0
Fence None
Utilities Available Electricity Connected
View Y/N No
Building
Lot Description Cul-De-Sac, Some Trees
Story 2
Sewer Public Sewer
Water Public
Level or Stories Two
Structure Type Brick Veneer
Schools
Elementary Schools Pontiac-W Holliday Dist 105
Middle Schools Pontiac-W Holliday Dist 105
High Schools Belleville High School-East
School District Pontiac-W Holliday Dist 105
Others
Acceptable Financing Cash, Conventional, FHA, VA Loan
Listing Terms Cash, Conventional, FHA, VA Loan
Special Listing Condition Standard
Read Less
Bought with Star Harris
GET MORE INFORMATION





