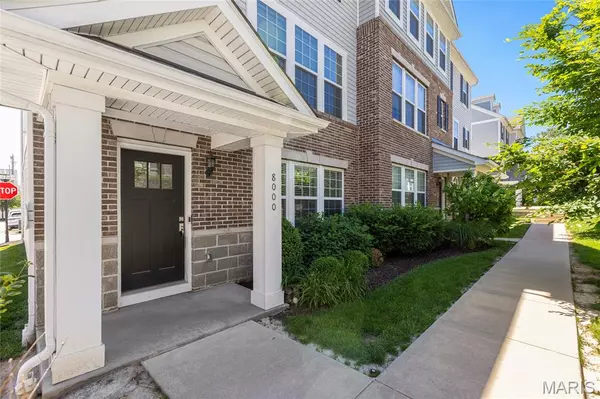For more information regarding the value of a property, please contact us for a free consultation.
8000 Central Park DR Richmond Heights, MO 63117
Want to know what your home might be worth? Contact us for a FREE valuation!

Our team is ready to help you sell your home for the highest possible price ASAP
Key Details
Sold Price $563,000
Property Type Townhouse
Sub Type Townhouse
Listing Status Sold
Purchase Type For Sale
Square Footage 2,144 sqft
Price per Sqft $262
Subdivision Central Park Townes Amd
MLS Listing ID 25032717
Sold Date 10/31/25
Style Traditional
Bedrooms 3
Full Baths 3
Half Baths 1
Construction Status Completed
HOA Fees $280/mo
Year Built 2018
Annual Tax Amount $6,272
Acres 0.03
Lot Dimensions .03 acres
Property Sub-Type Townhouse
Property Description
Beautiful Townhome in Clayton schools! Enjoy the best of City living with short walks to Clayton's quaint restaurants, shops, parks and the Galleria or jump on Richmond Heights MetroLink station for a quick ride anywhere! Entertain in the Chef's kitchen with 9' ceilings, quartz countertops, custom cabinets, stainless steel appliances and a gas cooktop. The open main floor also features wood floors, crown molding and a large family room with surround sound. Upstairs the primary suite includes a tray ceiling and private bath with double sinks and separate shower and tub. Two secondary bedrooms, full bathroom and laundry complete the floor. An office/flex room and full bathroom complete the street level. Dual zoned HVAC, 2-car rear entry garage and HOA covered exterior maintenance included. Fabulous Living!
Location
State MO
County St. Louis
Area 226 - Clayton
Rooms
Basement Walk-Out Access
Interior
Heating Forced Air, Natural Gas
Cooling Central Air, Electric
Flooring Wood
Fireplace Y
Appliance Stainless Steel Appliance(s), Dishwasher, Disposal, Microwave, Gas Oven, Gas Range
Exterior
Parking Features true
Garage Spaces 2.0
View Y/N No
Building
Lot Description Level
Story 2
Sewer Public Sewer
Water Public
Level or Stories Two
Structure Type Vinyl Siding
Construction Status Completed
Schools
Elementary Schools Meramec Elem.
Middle Schools Wydown Middle
High Schools Clayton High
School District Clayton
Others
HOA Fee Include Maintenance Grounds,Maintenance Parking/Roads,Common Area Maintenance,Snow Removal,Trash
Ownership Private
Acceptable Financing Cash, Conventional, FHA
Listing Terms Cash, Conventional, FHA
Special Listing Condition Standard
Read Less
Bought with Erika Lovelace
GET MORE INFORMATION





