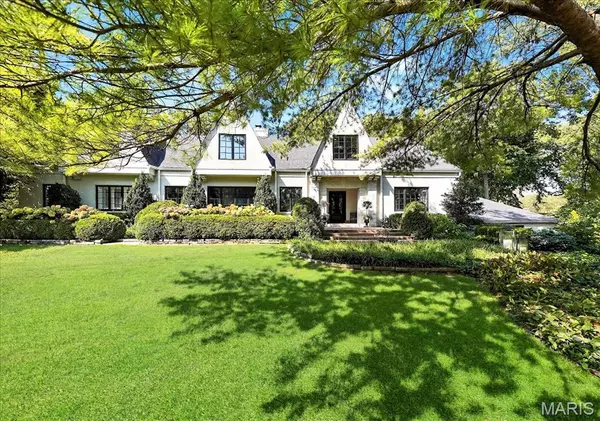For more information regarding the value of a property, please contact us for a free consultation.
933 Lay RD St Louis, MO 63124
Want to know what your home might be worth? Contact us for a FREE valuation!

Our team is ready to help you sell your home for the highest possible price ASAP
Key Details
Sold Price $2,350,000
Property Type Single Family Home
Sub Type Single Family Residence
Listing Status Sold
Purchase Type For Sale
Square Footage 6,220 sqft
Price per Sqft $377
Subdivision Summit Tr
MLS Listing ID 25059741
Sold Date 11/04/25
Style Traditional
Bedrooms 5
Full Baths 3
Half Baths 1
Year Built 1936
Annual Tax Amount $21,643
Lot Size 0.900 Acres
Acres 0.9
Lot Dimensions 170 X 197
Property Sub-Type Single Family Residence
Property Description
1930's dream home tucked away on a quiet, no outlet street in Ladue, this beautiful Lay Road home offers 6220 sq ft of elegance and modern luxury. Completely remodeled in 2022, the home won the 2022 Home Builders Association Remodel Kitchen Award featured in both Ladue News and Town & Style Magazines - a true Beck/Allen showpiece. It boasts custom cabinetry w/lead glass fronts, a 10' x 5' center island breakfast bar, butler's pantry, wet bar w/wine tower, beverage refrigerator, & commercial-grade Wolf, Sub-Zero, & Miele appliances. The gracious foyer w/opened staircase opens to an expansive living room w/stone fireplace & a spacious dining room. The hearth room, w/exquisite box-beam millwork & gas fireplace, creates a sophisticated yet inviting gathering space. The main level also includes a luxurious primary suite w/dual walk-in closet, a spa-inspired bath, a study w/wall of built-ins, a new laundry room w/dog shower 2022, & new guest bath 2022. Upstairs, a barreled-ceiling hallway leads to a grand family room, 4 additional bedrooms, 2 full baths, & versatile flex spaces. Outdoor living is equally impressive w/a sprawling deck overlooking the manicured, fenced almost 1-acre grounds & sparkling pool. Recent upgrades & features include new architectural roof 2025, HVAC systems 2022 & 2025, added & refinished hardwood floors 2022, insulated wood windows & extensive millwork throughout. Impeccably finished & thoughtfully curated, this home offers the pinnacle of Ladue living.
Location
State MO
County St. Louis
Area 151 - Ladue
Rooms
Basement Crawl Space, Partial, Unfinished, Walk-Up Access
Main Level Bedrooms 1
Interior
Interior Features Beamed Ceilings, Bookcases, Breakfast Bar, Breakfast Room, Built-in Features, Butler Pantry, Cedar Closet(s), Chandelier, Crown Molding, Custom Cabinetry, Double Vanity, Eat-in Kitchen, Entrance Foyer, Historic Millwork, Kitchen Island, Lever Faucets, Open Floorplan, Pantry, Recessed Lighting, Separate Dining, Separate Shower, Smart Thermostat, Solid Surface Countertop(s), Special Millwork, Storage, Tub, Walk-In Closet(s), Wet Bar
Heating Forced Air, Natural Gas, Zoned
Cooling Central Air, Electric, Zoned
Flooring Wood
Fireplaces Number 2
Fireplaces Type Family Room, Gas Log, Living Room
Fireplace Y
Appliance Stainless Steel Appliance(s), Dishwasher, Disposal, Exhaust Fan, Built-In Freezer, Instant Hot Water, Humidifier, Microwave, Double Oven, Built-In Gas Range, Built-In Refrigerator, Vented Exhaust Fan, Washer/Dryer Stacked, Water Heater, Gas Water Heater, Wine Refrigerator, Bar Fridge
Laundry Laundry Room, Main Level, Multiple Locations, Upper Level
Exterior
Parking Features true
Garage Spaces 2.0
Fence Fenced, Wood
Pool In Ground, Outdoor Pool
Utilities Available Cable Available, Electricity Connected, Natural Gas Connected, Sewer Connected, Water Connected
View Y/N No
Roof Type Architectural Shingle,Flat
Private Pool true
Building
Lot Description Landscaped, Level, Sprinklers In Front, Sprinklers In Rear
Story 1.5
Sewer Public Sewer
Water Public
Level or Stories One and One Half
Structure Type Brick
Schools
Elementary Schools Reed Elem.
Middle Schools Ladue Middle
High Schools Ladue Horton Watkins High
School District Ladue
Others
Ownership Private
Acceptable Financing Cash, Conventional
Listing Terms Cash, Conventional
Special Listing Condition Standard
Read Less
Bought with Erik Petersen
GET MORE INFORMATION





