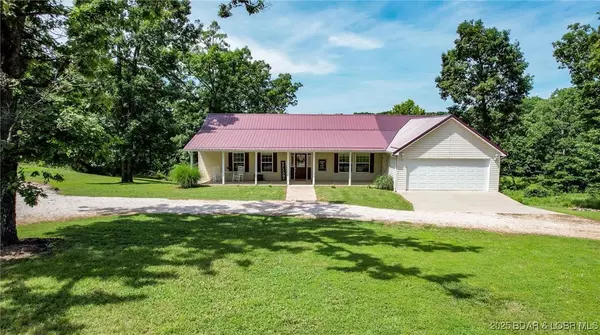Bought with VINCENT BADOLATO • Strategic Real Estate and Development Services
For more information regarding the value of a property, please contact us for a free consultation.
51 Hall Store RD Eldon, MO 65026
Want to know what your home might be worth? Contact us for a FREE valuation!

Our team is ready to help you sell your home for the highest possible price ASAP
Key Details
Sold Price $444,900
Property Type Single Family Home
Sub Type Detached
Listing Status Sold
Purchase Type For Sale
Square Footage 2,576 sqft
Price per Sqft $172
MLS Listing ID 3579114
Sold Date 11/05/25
Style Ranch,One Story
Bedrooms 4
Full Baths 2
Half Baths 1
Construction Status Updated/Remodeled
HOA Y/N No
Total Fin. Sqft 2576
Year Built 2007
Annual Tax Amount $1,860
Tax Year 2024
Lot Size 5.400 Acres
Acres 5.4
Property Sub-Type Detached
Property Description
Custom Built 4 Bedroom home in the country... minutes to town. Eldon address, & zoned for School of the Osage. 5+ stunning acres with stocked pond, separate 32x30 shop & blackberry bushes that bloom in Summer. You will love the circle drive w/ample parking for guests. Main Level living with No Steps entering home from both front door & garage. Open floorplan w/2 bedrooms on main level. Large composite deck on main level with sunset views. Lower level walkout has huge great room, 2 bedrooms, Full bathroom, large utility room with additional w/d hookups. Fish in the stocked pond, camp in the woods near the pond, cut walking trails through the property, Opportunities are endless!
Location
State MO
County Miller
Area N
Rooms
Basement Full, Finished, Walk-Out Access
Interior
Interior Features Built-in Features, Ceiling Fan(s), Custom Cabinets, Unfurnished, Vaulted Ceiling(s)
Heating Ductless, Electric, Heat Pump
Cooling Central Air, Ductless
Flooring Tile
Fireplaces Type None
Furnishings Unfurnished
Fireplace No
Appliance Dishwasher, Range, Refrigerator, Water Softener Owned, Stove
Laundry Washer Hookup, Dryer Hookup
Exterior
Exterior Feature Covered Patio, Deck, Gravel Driveway, Storage, Workshop
Parking Features Attached, Detached, Electricity, Garage, Garage Door Opener, Heated Garage, Workshop in Garage, Water Available
Garage Spaces 3.0
Community Features None
Water Access Desc Private,Well
Roof Type Metal
Street Surface Gravel
Porch Covered, Deck, Patio
Garage Yes
Building
Lot Description Acreage, Outside City Limits, Pond on Lot, Wooded
Entry Level One
Foundation Poured
Sewer Septic Tank
Water Private, Well
Architectural Style Ranch, One Story
Level or Stories One
Structure Type Vinyl Siding
Construction Status Updated/Remodeled
Schools
School District School Of The Osage
Others
HOA Fee Include None
Tax ID 121001000000001002
Ownership Fee Simple,
Financing Conventional
Read Less
GET MORE INFORMATION





