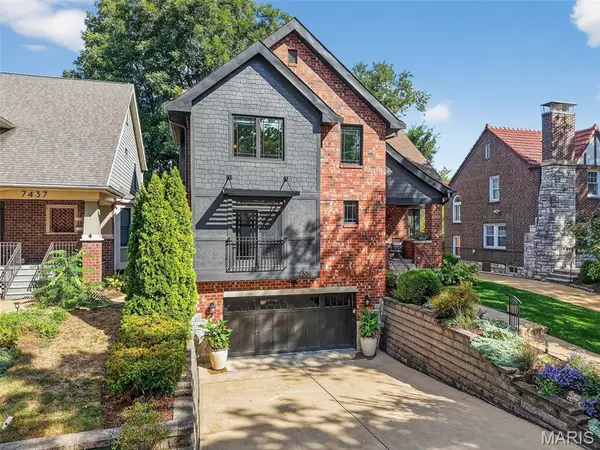For more information regarding the value of a property, please contact us for a free consultation.
7433 Teasdale AVE University City, MO 63130
Want to know what your home might be worth? Contact us for a FREE valuation!

Our team is ready to help you sell your home for the highest possible price ASAP
Key Details
Sold Price $1,376,000
Property Type Single Family Home
Sub Type Single Family Residence
Listing Status Sold
Purchase Type For Sale
Square Footage 4,267 sqft
Price per Sqft $322
Subdivision West Delmar 2
MLS Listing ID 25066309
Sold Date 11/05/25
Style Traditional
Bedrooms 5
Full Baths 4
Half Baths 1
Year Built 2010
Annual Tax Amount $12,955
Lot Size 6,054 Sqft
Acres 0.139
Lot Dimensions 50x122
Property Sub-Type Single Family Residence
Property Description
This gorgeous home masterfully blends modern design with traditional function, offering 5 spacious bedrooms and 4.5 baths across a thoughtfully designed floor plan. High-end finishes, rich architectural details, and abundant natural light create an inviting atmosphere throughout. The first floor combines versatility and elegance with an open-concept design centered around the gourmet kitchen. Don't miss the elegant dining room, light filled study or convenient and organized main floor laundry. Upstairs, the extraordinary owner's suite boasts a spa-like en suite bath, while a second bedroom enjoys a private en suite. Two additional bedrooms share a beautifully designed hall bath and new carpet throughout the second floor. The lower level includes a deep two-car garage, mudroom, full bath, generous storage, and a flexible extra bedroom. Live where modern luxury meets classic charm—just minutes from Clayton, parks, schools, and the vibrant dining and shopping that make University City so desirable.
Location
State MO
County St. Louis
Area 136 - University City
Rooms
Basement 9 ft + Pour
Interior
Interior Features Breakfast Bar, Built-in Features, Butler Pantry, Ceiling Fan(s), Coffered Ceiling(s), Custom Cabinetry, High Ceilings, Kitchen Island, Solid Surface Countertop(s), Walk-In Closet(s)
Heating Forced Air
Cooling Ceiling Fan(s), Central Air
Flooring Carpet, Hardwood
Fireplaces Number 1
Fireplaces Type Living Room
Fireplace Y
Appliance Dishwasher, Dryer, Microwave, Built-In Gas Oven, Built-In Gas Range, Refrigerator, Wall Oven, Washer, Water Heater
Laundry Gas Dryer Hookup, Main Level, Sink, Washer Hookup
Exterior
Exterior Feature Awning(s), Entry Steps/Stairs, Lighting
Parking Features true
Garage Spaces 2.0
Fence Back Yard
Utilities Available Cable Available, Electricity Connected, Natural Gas Connected, Phone Available, Sewer Connected, Water Connected
View Y/N No
Roof Type Architectural Shingle
Private Pool false
Building
Lot Description Back Yard, Garden, Landscaped, Level, Some Trees
Story 2
Sewer Public Sewer
Water Public
Level or Stories Two
Structure Type Brick,Cement Siding
Schools
Elementary Schools Flynn Park Elem.
Middle Schools Brittany Woods
High Schools University City Sr. High
School District University City
Others
Ownership Private
Acceptable Financing Cash, Conventional
Listing Terms Cash, Conventional
Special Listing Condition Standard
Read Less
Bought with Andrew Dielmann
GET MORE INFORMATION





