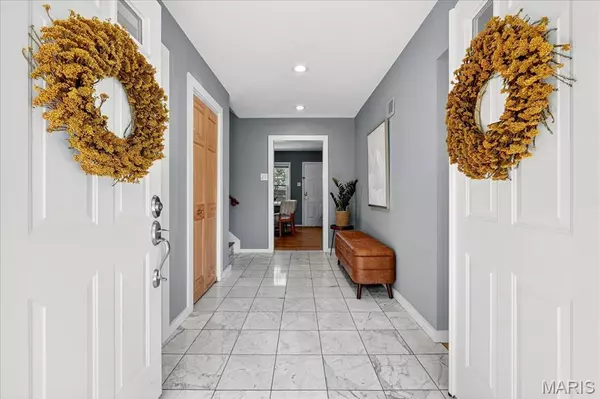For more information regarding the value of a property, please contact us for a free consultation.
10268 Ridgelynn DR Ladue, MO 63124
Want to know what your home might be worth? Contact us for a FREE valuation!

Our team is ready to help you sell your home for the highest possible price ASAP
Key Details
Sold Price $685,000
Property Type Single Family Home
Sub Type Single Family Residence
Listing Status Sold
Purchase Type For Sale
Square Footage 2,550 sqft
Price per Sqft $268
Subdivision Briarwood 8
MLS Listing ID 25061432
Sold Date 11/06/25
Style Split Level
Bedrooms 4
Full Baths 3
Year Built 1959
Annual Tax Amount $7,381
Lot Size 0.890 Acres
Acres 0.89
Lot Dimensions 71x191
Property Sub-Type Single Family Residence
Property Description
Welcome to your private retreat in the heart of Ladue! This beautifully updated 4-bed, 3-bath home sits on nearly an acre (.89) of professionally landscaped grounds, offering both space and serenity in one of Missouri's top-ranked school districts. Inside, the kitchen shines with new quartz counters, a sleek backsplash, and timeless finishes, while the bathrooms boast updated fixtures for a fresh, modern feel. A flexible bonus room with egress in the lower level adds the perfect spot for a guest suite, home office, or playroom. Step outside to enjoy the expanded front porch—ideal for morning coffee—or take in the sweeping backyard that's perfect for entertaining, gardening, or play. With Ladue's reputation for education, convenience to shops and dining, and a home that balances style with function, this property delivers the lifestyle you've been looking for: space to grow, a setting to relax, and a location that can't be beat. Showings start Thursday, 9/11!
Location
State MO
County St. Louis
Area 151 - Ladue
Rooms
Basement Bathroom, Egress Window, Exterior Entry, Partially Finished, Sleeping Area, Walk-Out Access
Interior
Interior Features Bookcases, Crown Molding, Eat-in Kitchen, Entrance Foyer, Recessed Lighting, Separate Dining, Solid Surface Countertop(s)
Heating Forced Air, Natural Gas
Cooling Central Air, Electric
Flooring Ceramic Tile, Laminate, Wood
Fireplaces Number 2
Fireplaces Type Basement, Living Room
Fireplace Y
Exterior
Parking Features true
Garage Spaces 2.0
Utilities Available Cable Available, Electricity Connected, Natural Gas Available, Sewer Connected
View Y/N No
Roof Type Architectural Shingle
Building
Lot Description Front Yard, Landscaped, Level, Open Lot
Story 1
Sewer Public Sewer
Water Public
Level or Stories One
Structure Type Brick
Schools
Elementary Schools Conway Elem.
Middle Schools Ladue Middle
High Schools Ladue Horton Watkins High
School District Ladue
Others
Acceptable Financing Cash, Conventional, FHA, VA Loan
Listing Terms Cash, Conventional, FHA, VA Loan
Special Listing Condition Standard
Read Less
Bought with Laura Dyer
GET MORE INFORMATION





