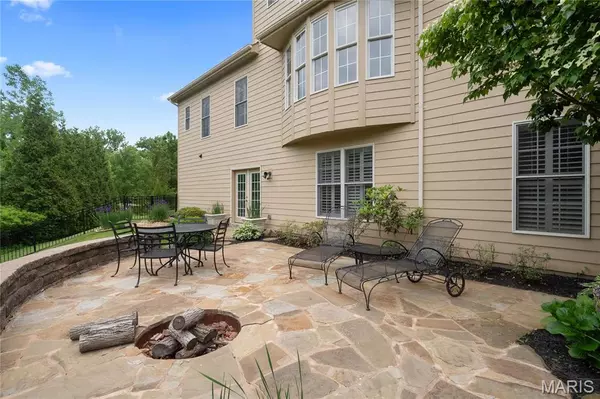For more information regarding the value of a property, please contact us for a free consultation.
16909 Todd Evan Trail RD Chesterfield, MO 63005
Want to know what your home might be worth? Contact us for a FREE valuation!

Our team is ready to help you sell your home for the highest possible price ASAP
Key Details
Sold Price $1,250,000
Property Type Single Family Home
Sub Type Single Family Residence
Listing Status Sold
Purchase Type For Sale
Square Footage 4,727 sqft
Price per Sqft $264
Subdivision Wilson Creek
MLS Listing ID 25054511
Sold Date 11/07/25
Style Traditional,Other
Bedrooms 4
Full Baths 4
Half Baths 2
Year Built 2010
Lot Size 0.736 Acres
Acres 0.736
Lot Dimensions IRRxIRR
Property Sub-Type Single Family Residence
Property Description
Welcome to this exquisite 1.5-story home ideally located in the heart of Chesterfield. From the moment you enter, you're welcomed by a formal dining room and a private study—perfect for remote work or quiet reading. The spacious great room impresses with a bay window, arched doorways, and a see-through fireplace that connects to the inviting hearth room, creating a seamless blend of elegance and comfort. The vaulted kitchen is both functional and stylish, featuring a large center island, granite countertops, stainless steel appliances, a gas cooktop, double ovens, and an adjoining breakfast room that opens to a serene screened-in porch—ideal for morning coffee or evening relaxation. The hearth room, with its warm gas fireplace and custom built-ins, offers a cozy space for gathering. The main-level primary suite provides a private retreat, complete with a luxurious en suite bath showcasing double vanities, a soaking tub, walk-in tile shower, and a spacious walk-in closet. Upstairs, you'll find a generous loft area and three additional bedrooms—each with its own private full bath—offering plenty of space for family or guests. The finished walk-out lower level is designed for fun and functionality, featuring a large rec room, game room, flex space, and a convenient half bath. Step outside to enjoy the beautiful patio, fire pit, and fully fenced yard—perfect for outdoor entertaining. A finished 3-car garage completes this exceptional home that combines luxury, space, and comfort!
Location
State MO
County St. Louis
Area 348 - Marquette
Rooms
Basement Bathroom, Partially Finished, Sleeping Area
Main Level Bedrooms 1
Interior
Interior Features Separate Dining, Bookcases, Open Floorplan, Vaulted Ceiling(s), Walk-In Closet(s), Breakfast Room, Kitchen Island, Custom Cabinetry, Granite Counters, Walk-In Pantry, Double Vanity, Tub, Two Story Entrance Foyer
Heating Forced Air, Natural Gas
Cooling Ceiling Fan(s), Central Air, Electric
Flooring Carpet, Hardwood
Fireplaces Number 2
Fireplaces Type Recreation Room, Great Room, Kitchen
Fireplace Y
Appliance Dishwasher, Disposal, Double Oven, Gas Cooktop, Microwave, Range Hood, Stainless Steel Appliance(s), Gas Water Heater
Laundry Main Level
Exterior
Parking Features true
Garage Spaces 3.0
Utilities Available Natural Gas Available
View Y/N No
Building
Lot Description Adjoins Wooded Area, Sprinklers In Front, Sprinklers In Rear
Story 1.5
Sewer Public Sewer
Water Public
Level or Stories One and One Half
Structure Type Brick,Other,Stone
Schools
Elementary Schools Wild Horse Elem.
Middle Schools Crestview Middle
High Schools Marquette Sr. High
School District Rockwood R-Vi
Others
Acceptable Financing Cash, Conventional
Listing Terms Cash, Conventional
Special Listing Condition Standard
Read Less
Bought with Christi Miceli
GET MORE INFORMATION





