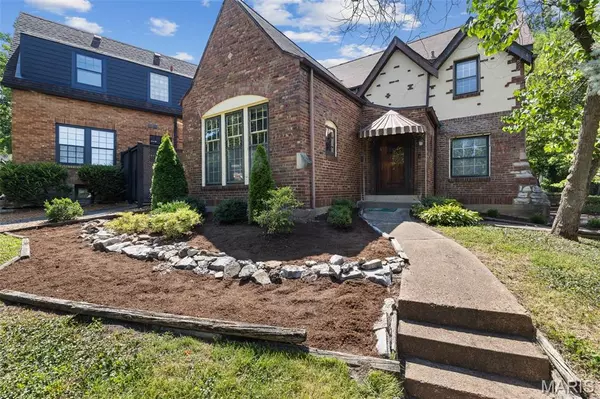For more information regarding the value of a property, please contact us for a free consultation.
2023 Urban DR Brentwood, MO 63144
Want to know what your home might be worth? Contact us for a FREE valuation!

Our team is ready to help you sell your home for the highest possible price ASAP
Key Details
Sold Price $397,000
Property Type Single Family Home
Sub Type Single Family Residence
Listing Status Sold
Purchase Type For Sale
Square Footage 1,763 sqft
Price per Sqft $225
Subdivision Forest Hill Park
MLS Listing ID 25063648
Sold Date 11/05/25
Style Cottage,Tudor
Bedrooms 2
Full Baths 2
Year Built 1934
Annual Tax Amount $4,787
Lot Size 9,339 Sqft
Acres 0.2144
Lot Dimensions 55x131
Property Sub-Type Single Family Residence
Property Description
A magical fairytale cottage can soon be yours! This timeless tudor in sought after Brentwood is a one-in-a-million architectural beauty with meticulously restored old-world charm and updated systems/amenities. With an additional room on the main floor flooded with light in the evening, the most breathtaking great room with 17-foot cedar beam ceilings, a lofted balcony for the romantic, original wooden doors, floors, and glass handles...this home has character that will make anyone think about moving. An updated and restored kitchen with connected breakfast nook is a chefs dream. There are also two full baths on separate floors making for an ideal layout. Heading outside, the landscaping was overhauled with brush and tree removal, installed sod, dirt infill, river rock, azaleas, yews, boxwoods, emeralds, dogwoods, and there's a fantastic large patio for lounging and hosting in your oasis. Just as amazing, the house is within a 10-minute walk of endless paved trails, parks, playgrounds, shopping, dining, the Metrolink, and a 1 minute drive to HWY 40. You're going to want to book your showing today! *Agent Owned Property* *Back on market through no fault of seller*
Location
State MO
County St. Louis
Area 211 - Brentwood
Rooms
Basement Full, Unfinished, Walk-Out Access
Interior
Interior Features Breakfast Room, Built-in Features, Cathedral Ceiling(s), Cedar Closet(s), Ceiling Fan(s), Custom Cabinetry, Eat-in Kitchen, Entrance Foyer, High Ceilings, High Speed Internet, Historic Millwork, Natural Woodwork, Pantry, Separate Dining, Separate Shower, Smart Thermostat, Solid Surface Countertop(s), Storage, Tub
Heating Heat Pump, Radiant, Radiant Floor
Cooling Ceiling Fan(s), Central Air
Flooring Vinyl, Wood
Fireplaces Number 1
Fireplaces Type Great Room, Wood Burning
Fireplace Y
Appliance Stainless Steel Appliance(s), Gas Cooktop, Dishwasher, Disposal, Exhaust Fan, Freezer, Ice Maker, Microwave, Electric Oven, Refrigerator, Wall Oven, Gas Water Heater
Laundry In Basement
Exterior
Exterior Feature Awning(s)
Parking Features false
Fence Back Yard
Utilities Available Cable Connected, Electricity Connected, Natural Gas Connected, Phone Connected, Sewer Connected, Underground Utilities, Water Connected
View Y/N No
Roof Type Shingle
Private Pool false
Building
Lot Description Back Yard, Garden, Landscaped, Near Park, Near Public Transit, Some Trees, Terraced
Story 2
Sewer Public Sewer
Water Public
Level or Stories Two
Structure Type Brick,Brick Veneer,Stone,Stucco,Wood Siding
Schools
Elementary Schools Mark Twain Elem.
Middle Schools Brentwood Middle
High Schools Brentwood High
School District Brentwood
Others
Acceptable Financing Cash, Conventional, FHA, VA Loan
Listing Terms Cash, Conventional, FHA, VA Loan
Special Listing Condition Standard
Read Less
Bought with Krista Hartmann
GET MORE INFORMATION





