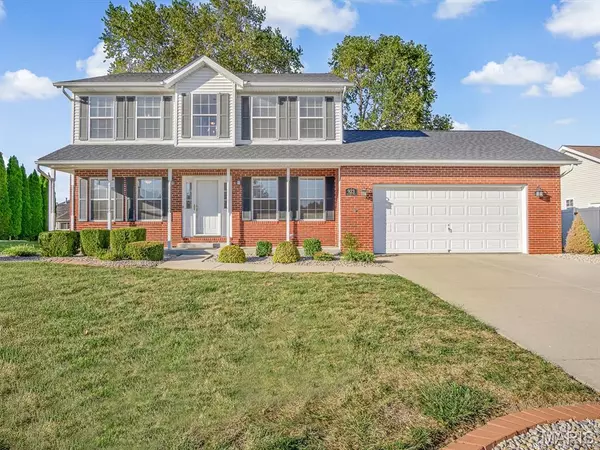For more information regarding the value of a property, please contact us for a free consultation.
923 Millikin DR Fairview Heights, IL 62208
Want to know what your home might be worth? Contact us for a FREE valuation!

Our team is ready to help you sell your home for the highest possible price ASAP
Key Details
Sold Price $315,000
Property Type Single Family Home
Sub Type Single Family Residence
Listing Status Sold
Purchase Type For Sale
Square Footage 2,295 sqft
Price per Sqft $137
Subdivision Fox Creek 4Th Add
MLS Listing ID 25065188
Sold Date 11/10/25
Style Traditional
Bedrooms 4
Full Baths 2
Half Baths 1
Year Built 1999
Annual Tax Amount $5,286
Lot Size 8,712 Sqft
Acres 0.2
Lot Dimensions 110 x 80
Property Sub-Type Single Family Residence
Property Description
Impeccably Maintained 4 Bedroom, 3 Bath two story home with full basement and 2-Car Garage. Step into the impressive two-story foyer, flanked by a formal dining room and a versatile living space that can serve as an office, playroom, or sitting area. The main level also features a convenient half bath, spacious kitchen with an eat-in area, and a comfortable living room highlighted by a cozy gas fireplace. The laundry room is also conveniently located on this level. Upstairs, you'll find the inviting primary suite with a walk-in closet and updated bathroom, along with two additional bedrooms that share a full hall bath. The lower level expands your living space with a large recreation room, fourth bedroom, plumbing rough-in for a future bath, and plenty of unfinished storage. Enjoy the outdoors with low-maintenance landscaping, a large shaded 13' x 30' maintenance-free composite deck perfect for entertaining, and a handy pedestrian door providing direct access to the garage. Crisp, neutral paint, new carpet on 2nd floor, and careful upkeep make this home truly move-in ready. All kitchen appliances plus the washer and dryer are include - Roof '21, HVAC '15 - just move in and enjoy! Occupancy has been passed.
Location
State IL
County St. Clair
Rooms
Basement Bath/Stubbed, Egress Window, Partially Finished, Full
Interior
Heating Natural Gas
Cooling Central Air
Fireplaces Number 1
Fireplaces Type Family Room
Fireplace Y
Appliance Dishwasher, Dryer, Microwave, Free-Standing Gas Range, Refrigerator, Washer
Laundry Main Level
Exterior
Parking Features true
Garage Spaces 2.0
Utilities Available Electricity Connected, Natural Gas Connected, Sewer Connected, Water Connected
View Y/N No
Building
Lot Description Back Yard, Front Yard, Landscaped, Some Trees
Story 2
Sewer Public Sewer
Water Public
Level or Stories Two
Structure Type Brick Veneer,Vinyl Siding
Schools
Elementary Schools Belleville Dist 118
Middle Schools Belleville Dist 118
High Schools Belleville High School-East
School District Belleville Dist 118
Others
Acceptable Financing Cash, Conventional, FHA, VA Loan
Listing Terms Cash, Conventional, FHA, VA Loan
Special Listing Condition Standard
Read Less
Bought with Richard Swain
GET MORE INFORMATION





