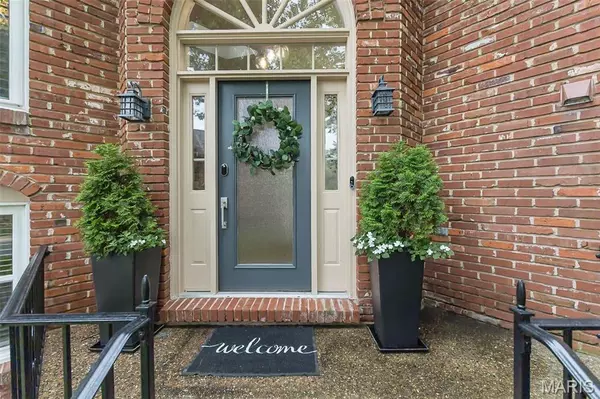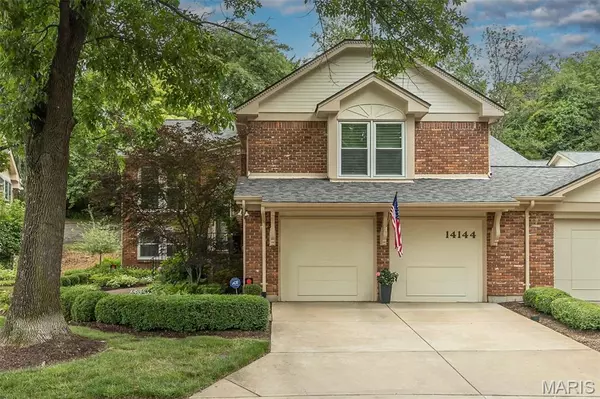For more information regarding the value of a property, please contact us for a free consultation.
14144 Baywood Villages DR Chesterfield, MO 63017
Want to know what your home might be worth? Contact us for a FREE valuation!

Our team is ready to help you sell your home for the highest possible price ASAP
Key Details
Sold Price $685,000
Property Type Condo
Sub Type Condominium
Listing Status Sold
Purchase Type For Sale
Square Footage 3,179 sqft
Price per Sqft $215
Subdivision Baywood Villages Condo Ph Eleve
MLS Listing ID 25045808
Sold Date 11/10/25
Style Traditional
Bedrooms 3
Full Baths 3
HOA Fees $728/mo
Year Built 1985
Annual Tax Amount $5,777
Acres 0.1876
Property Sub-Type Condominium
Property Description
Sophisticated and serene are the watchwords for this beautifully updated 3 bedroom, 3 bath townhome in Chesterfield's sought after Baywood Villages community. The moment you enter the bright foyer, with its soaring ceiling & wrought iron details, you'll know that this condominium is something special. Hardwood floors throughout the main level & lovely skylights give a coastal feel to the spacious, open floorplan. The great room features a gas fireplace & adjoins an open space dining room, perfect for friends & family. The eat-in kitchen boasts custom cabinetry, stainless appliances & sparkling quartz countertops. Surrounded by windows, the breakfast room feels like a jewel box & walks out to the spacious deck, with views of the private backyard & common ground beyond. The main level primary suite features a large bay window & walk-in closet, and the jaw dropping bath rivals any spa, with uplit double vanities, soaking tub, gorgeous glass enclosed shower, towel warmer & soaring ceilings. A second bedroom, updated hall bath and laundry room nearby complete the main level. The above grade LL has large rec room with gas fireplace & lovely built-ins and a cozy alcove. The ensuite third bedroom has multiple windows and a beautifully appointed bath room. A generous bonus room is perfect for home office or workout space, with loads of unfinished space available for storage. Oversized 2 car garage, subdivision pool, tennis, clubhouse & lake make this opportunity irresistible!
Location
State MO
County St. Louis
Area 167 - Parkway Central
Rooms
Basement 8 ft + Pour, Bathroom, Concrete, Daylight/Lookout, Partially Finished, Full, Sleeping Area
Main Level Bedrooms 2
Interior
Interior Features Breakfast Room, Built-in Features, Ceiling Fan(s), Custom Cabinetry, Eat-in Kitchen, Entrance Foyer, Kitchen Island, Open Floorplan, Separate Shower, Soaking Tub, Solid Surface Countertop(s), Special Millwork, Storage, Vaulted Ceiling(s), Walk-In Closet(s)
Heating Natural Gas
Cooling Ceiling Fan(s), Central Air, Electric
Fireplaces Number 2
Fireplaces Type Gas Log, Great Room, Recreation Room
Fireplace Y
Appliance Stainless Steel Appliance(s), Gas Cooktop, Dishwasher, Disposal, Microwave, Built-In Electric Oven, Range Hood, Refrigerator, Wall Oven, Gas Water Heater, Bar Fridge
Laundry Gas Dryer Hookup, Laundry Room, Main Level
Exterior
Parking Features true
Garage Spaces 2.0
Pool Community
Utilities Available Cable Available, Electricity Connected, Natural Gas Connected, Sewer Connected, Underground Utilities, Water Connected
Amenities Available Clubhouse, Common Ground, Game Room, Lake, Meeting Room, Pool, Tennis Court(s)
View Y/N No
Building
Lot Description Adjoins Common Ground, Adjoins Wooded Area
Story 2
Sewer Public Sewer
Water Public
Level or Stories Two
Structure Type Brick Veneer
Schools
Elementary Schools Green Trails Elem.
Middle Schools Central Middle
High Schools Parkway Central High
School District Parkway C-2
Others
HOA Fee Include Clubhouse,Maintenance Grounds,Common Area Maintenance,Exterior Maintenance,Pool Maintenance,Other,Pool,Roof,Sewer,Snow Removal,Trash,Water
Ownership Private
Acceptable Financing Cash, Conventional, FHA
Listing Terms Cash, Conventional, FHA
Special Listing Condition Standard
Read Less
Bought with Victoria Holton
GET MORE INFORMATION





