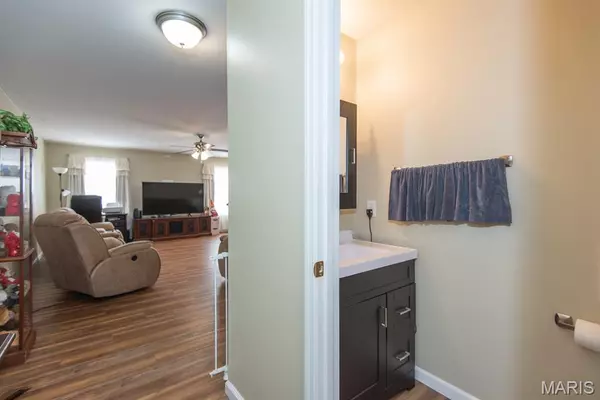For more information regarding the value of a property, please contact us for a free consultation.
2175 Orchid Blossom CT St Peters, MO 63376
Want to know what your home might be worth? Contact us for a FREE valuation!

Our team is ready to help you sell your home for the highest possible price ASAP
Key Details
Sold Price $275,000
Property Type Townhouse
Sub Type Townhouse
Listing Status Sold
Purchase Type For Sale
Square Footage 1,704 sqft
Price per Sqft $161
Subdivision Ohmes Farm
MLS Listing ID 25059355
Sold Date 11/12/25
Style Traditional
Bedrooms 2
Full Baths 2
Half Baths 1
HOA Fees $273/mo
Year Built 2014
Annual Tax Amount $3,419
Lot Size 3,319 Sqft
Acres 0.0762
Lot Dimensions 3320 sq ft
Property Sub-Type Townhouse
Property Description
Large Townhouse in Ohmes Farm w/2 Bedrooms & 2-1/2 Baths! Original owners have made many updates...Luxury Vinyl Plank Flooring 2+ years; HVAC Heat Pump & Central Air & Dual Thermostats 2 years; Electric Water Heater 1 year; Garage Door Opener 2 years; Electric Range, Disposal,& DW 1 year; Updated Half Bath 2-1/2 years; & Roof 3 weeks old. Open Floor Plan Main Floor includes Living Room, Kitchen, Breakfast Room, Breakfast Bar, Pantry, & Half Bath. Sliding Doors out to 20x16 patio backing to common ground and trees. Upper Level has 2 Bedrooms, 2 Full Baths, & Laundry Room. Walk in closets in Bedrooms; separate tub & shower & dual basins in primary bathroom. Egress window & rough-in for bath in unfinished LL; 2 car garage w/opener. Great location & subdivision!
Location
State MO
County St. Charles
Area 406 - Fort Zumwalt East
Rooms
Basement Concrete, Egress Window, Full, Roughed-In Bath, Storage Space, Sump Pump, Unfinished
Interior
Interior Features Breakfast Bar, Breakfast Room, Ceiling Fan(s), Double Vanity, Entrance Foyer, Open Floorplan, Pantry, Separate Shower, Soaking Tub, Storage, Tub, Walk-In Closet(s)
Heating Electric, Heat Pump
Cooling Ceiling Fan(s), Central Air, Electric, Exhaust Fan, Heat Pump
Flooring Carpet, Hardwood, See Remarks, Vinyl
Fireplaces Type None
Fireplace Y
Appliance Dishwasher, Disposal, Exhaust Fan, Plumbed For Ice Maker, Free-Standing Electric Range, Electric Water Heater
Exterior
Exterior Feature None
Parking Features true
Garage Spaces 2.0
Fence None
Utilities Available Cable Available, Electricity Connected, Sewer Connected, Water Connected
Amenities Available Association Management, Common Ground, Outside Management
View Y/N No
Roof Type Architectural Shingle
Private Pool false
Building
Lot Description Cul-De-Sac, Landscaped, Level, Many Trees
Story 2
Builder Name McBride
Sewer Public Sewer
Water Public
Level or Stories Two
Structure Type Brick Veneer,Vinyl Siding
Schools
Elementary Schools Mid Rivers Elem.
Middle Schools Dubray Middle
High Schools Ft. Zumwalt East High
School District Ft. Zumwalt R-Ii
Others
HOA Fee Include Insurance,Maintenance Grounds,Maintenance Parking/Roads,Exterior Maintenance,Management,Snow Removal
Ownership Private
Acceptable Financing Cash, Conventional, FHA, VA Loan
Listing Terms Cash, Conventional, FHA, VA Loan
Special Listing Condition Standard
Read Less
Bought with Susan Hurley
GET MORE INFORMATION





