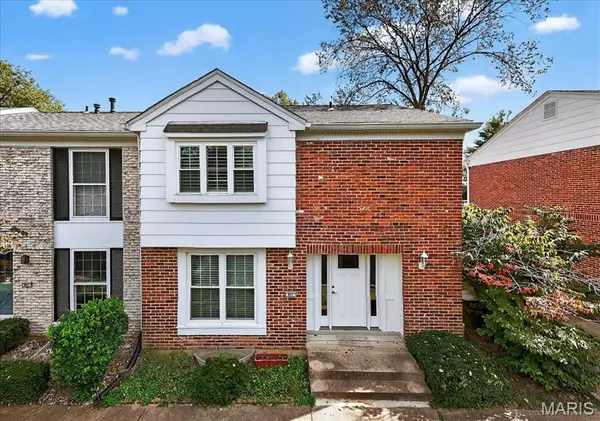For more information regarding the value of a property, please contact us for a free consultation.
857 Coalport DR St Louis, MO 63141
Want to know what your home might be worth? Contact us for a FREE valuation!

Our team is ready to help you sell your home for the highest possible price ASAP
Key Details
Sold Price $260,000
Property Type Townhouse
Sub Type Townhouse
Listing Status Sold
Purchase Type For Sale
Square Footage 1,800 sqft
Price per Sqft $144
Subdivision Woods Glen Condo 10
MLS Listing ID 25067592
Sold Date 11/10/25
Style Other
Bedrooms 3
Full Baths 3
Half Baths 1
HOA Fees $530/mo
Year Built 1973
Annual Tax Amount $2,428
Lot Size 4,399 Sqft
Acres 0.101
Property Sub-Type Townhouse
Property Description
Welcome to 857 Coalport Dr., St. Louis (63141) This light-filled, 3 bed, 3.5 bath townhome is ideally situated across from a tranquil lake in the coveted Woods Glen community. This home offers an inviting sunken living room with a wood floor, fireplace, and scenic lake views. The eat-in kitchen opens to a dining room and leads to a private patio, perfect for morning coffee or evening BBQs. Main floor also includes a convenient half bath. Upstairs you'll find a master suite with vaulted ceiling, plantation shutters, and en-suite bath, plus two additional spacious bedrooms and a full hall bath. The lower level features a family room, laundry room, full bath, and a storage room. Amenities include clubhouse, pool, and tennis courts. Just minutes to shopping, dining, major roads, and top Parkway schools. Don't miss this rare combination of lake views and comfortable, move-in ready living!
Location
State MO
County St. Louis
Area 167 - Parkway Central
Rooms
Basement Bathroom, Concrete, Partially Finished, Full
Interior
Interior Features Built-in Features, Ceiling Fan(s), Custom Cabinetry, Granite Counters, Kitchen Island, Recessed Lighting, Separate Dining, Separate Shower, Storage, Sunken Living Room, Walk-In Closet(s)
Heating Forced Air
Cooling Central Air
Flooring Carpet, Hardwood
Fireplaces Number 1
Fireplaces Type Other
Fireplace Y
Appliance Stainless Steel Appliance(s), Dishwasher, Disposal, Dryer, Exhaust Fan, Microwave, Built-In Gas Oven, Range Hood, Built-In Gas Range, Refrigerator, Washer, Gas Water Heater
Laundry Lower Level, In Unit
Exterior
Parking Features true
Garage Spaces 1.0
Fence Privacy, Wood
Pool Above Ground
Utilities Available Water Available
Amenities Available Association Management, Clubhouse, Common Ground, Lake, Pool, Tennis Court(s)
View Y/N No
Roof Type Architectural Shingle
Building
Lot Description Adjoins Common Ground
Story 2
Sewer Public Sewer
Water Public
Level or Stories Two
Structure Type Brick Veneer,Vinyl Siding
Schools
Elementary Schools River Bend Elem.
Middle Schools Central Middle
High Schools Parkway Central High
School District Parkway C-2
Others
HOA Fee Include Other
Ownership Private
Acceptable Financing Cash, Conventional, VA Loan
Listing Terms Cash, Conventional, VA Loan
Special Listing Condition Standard
Read Less
Bought with Heather Pick
GET MORE INFORMATION





