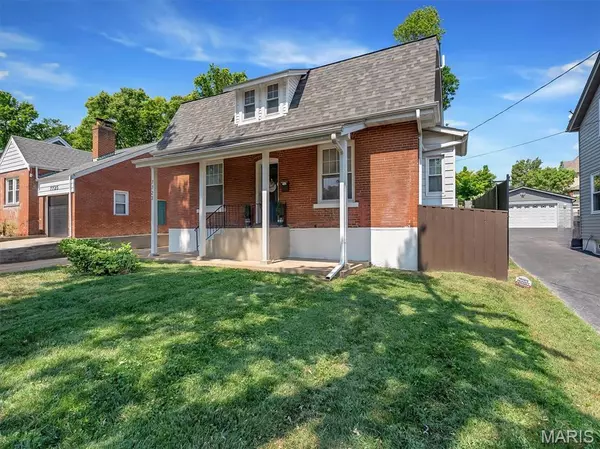For more information regarding the value of a property, please contact us for a free consultation.
7723 Suffolk AVE St Louis, MO 63119
Want to know what your home might be worth? Contact us for a FREE valuation!

Our team is ready to help you sell your home for the highest possible price ASAP
Key Details
Sold Price $375,000
Property Type Single Family Home
Sub Type Single Family Residence
Listing Status Sold
Purchase Type For Sale
Square Footage 1,500 sqft
Price per Sqft $250
Subdivision Shrewsbury Park First
MLS Listing ID 25052985
Sold Date 11/13/25
Style Bungalow,Colonial,Other
Bedrooms 3
Full Baths 2
Half Baths 1
Year Built 1915
Annual Tax Amount $4,191
Acres 0.1722
Lot Dimensions 50x150x50x150
Property Sub-Type Single Family Residence
Property Description
Ready to steal hearts again! Don't miss your second chance at this incredible home! Want an expertly-renovated home without the hassle and expense of remodeling? THEN YOU'VE FOUND IT HERE! The main level welcomes you with a warm & inviting family room, featuring shiplap accent walls, striking beam coffered ceiling details, & rich hardwood floors throughout. A stylish dining room with on-trend wainscoting, a conveniently placed guest half bath, & an elegantly updated kitchen complete the space. Kitchen showcases custom cabinetry, granite countertops, a wine fridge, a newer dishwasher, stainless steel appliances (all included), a butler's pantry with a wine rack, a pantry space with roll-out drawers, & a gorgeous gray honeycomb backsplash. Upstairs, the generous primary suite offers a spa-inspired bathroom with a nice walk-in shower & a walk-in closet with a custom organization system. The second and third bedrooms are sufficiently sized, while a dramatic, luxury designer-style full bath with a separate stand-alone soaking tub & a walk-in shower serves the upper level. The freshly painted, unfinished basement is ready for your personal touch. Updates include: newer roof, newer HVAC (there are 2 AC units) recently serviced, & a brand new maintenance-free composite deck ready for your entertainment setup! With convenient access to the highways, parks, and shops, this house is ready to be called HOME by YOU!!
Location
State MO
County St. Louis
Area 256 - Webster Groves
Rooms
Basement 8 ft + Pour, Full, Radon Mitigation, Unfinished, Walk-Out Access
Interior
Interior Features Beamed Ceilings, Bookcases, Built-in Features, Butler Pantry, Center Hall Floorplan, Chandelier, Custom Cabinetry, High Ceilings, Pantry, Recessed Lighting, Separate Dining, Separate Shower, Shower, Soaking Tub, Special Millwork, Stone Counters, Tub, Walk-In Closet(s)
Heating Natural Gas
Cooling Central Air
Flooring Ceramic Tile, Hardwood
Fireplaces Type None
Fireplace Y
Appliance Dishwasher, Gas Range, Refrigerator, Washer/Dryer, Water Heater, Wine Cooler
Laundry In Basement
Exterior
Exterior Feature Permeable Paving, Private Yard
Parking Features false
Fence Back Yard, Full, Privacy, Wood
Pool None
Utilities Available Electricity Available, Electricity Connected, Natural Gas Available, Natural Gas Connected, Sewer Available, Sewer Connected, Water Available, Water Connected
View Y/N No
Roof Type Architectural Shingle,Asphalt,Pitched/Sloped
Private Pool false
Building
Lot Description Back Yard, Few Trees, Landscaped, Level, Paved, Private, Rectangular Lot
Story 1.5
Sewer Public Sewer
Water Public
Level or Stories One and One Half
Structure Type Brick,Vinyl Siding
Schools
Elementary Schools Avery Elem.
Middle Schools Hixson Middle
High Schools Webster Groves High
School District Webster Groves
Others
Ownership Private
Acceptable Financing Cash, Conventional, FHA, VA Loan
Listing Terms Cash, Conventional, FHA, VA Loan
Special Listing Condition Standard
Read Less
Bought with Clay Savage
GET MORE INFORMATION





