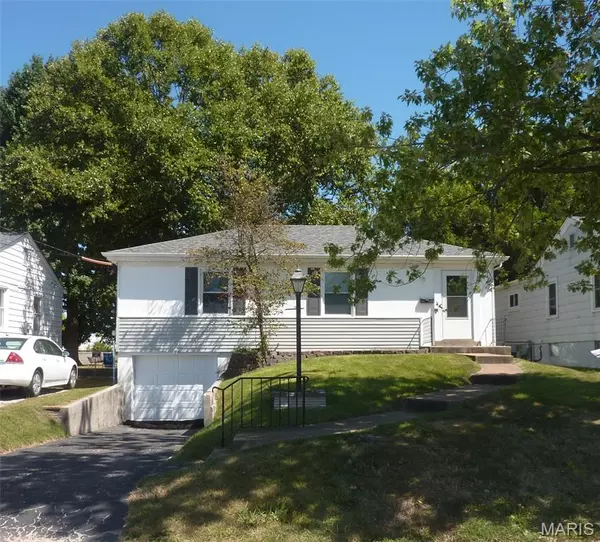For more information regarding the value of a property, please contact us for a free consultation.
8736 New Hampshire AVE Affton, MO 63123
Want to know what your home might be worth? Contact us for a FREE valuation!

Our team is ready to help you sell your home for the highest possible price ASAP
Key Details
Sold Price $198,000
Property Type Single Family Home
Sub Type Single Family Residence
Listing Status Sold
Purchase Type For Sale
Square Footage 864 sqft
Price per Sqft $229
Subdivision New Hampshire Gardens
MLS Listing ID 25058839
Sold Date 11/13/25
Style Traditional,Bungalow
Bedrooms 2
Full Baths 1
Year Built 1948
Annual Tax Amount $2,314
Lot Size 0.352 Acres
Acres 0.3516
Lot Dimensions 53 x 289
Property Sub-Type Single Family Residence
Property Description
Definitely a must see home! Very well maintained & in Move-in Condition with PLENTY of UPDATES! Gorgeous Hardwood & Luxury Vinyl Tile flooring throughout. Large Living Room is open to the Separate Dining Room * Dining Room has ceiling fan & chair rail * Updated Kitchen has Premium White 42 wall cabinets with Raised Panel Doors & Handles, NEW Appliances (Gas Range, Dishwasher & Refrigerator), Granite counter top, Deep Sink with High-Rise Faucet/Sprayer, Ceramic Wall Tile & Luxury Vinyl Tile floor * Lg Bedrooms with ceiling lights & Double rack shelving in closets * White Six Panel Doors/Trim are accented by custom colored wall paint and rich hardwood flooring * Full bath w/ newer 36" Vanity, Ceramic Wall Tile & Luxury Vinyl Tile floor * Numerous vinyl double hung windows (both sashes tilt-in for easy cleaning) let natural lighting flood the interior * Storm Doors on Front & Rear * Newer "Rheem" HVAC System - 2021 * NEW 30 yr Architectural shingled roof * Low maintenance exterior w/ enclosed soffits/fascia, NEW steel siding & gutters/downspouts * Oversized (21' deep) tuck under garage & driveway offers off-street parking * unfinished walkout basement has storage room & sump pit/pump * Washer & Gas Dryer are included in their As-Is condition * Huge 1/3 Acre level yard is 289' deep and features a Huge 28 x 12 concrete patio & 10 x 10 utility shed leaving abundant space for a nice garden/play area
Location
State MO
County St. Louis
Area 271 - Affton
Rooms
Basement Partial, Storage Space, Sump Pump, Unfinished, Walk-Out Access
Main Level Bedrooms 2
Interior
Interior Features Ceiling Fan(s), Center Hall Floorplan, Dining/Living Room Combo, Granite Counters, Separate Dining, Special Millwork
Heating Natural Gas, Forced Air
Cooling Ceiling Fan(s), Central Air, Electric
Flooring Hardwood, Luxury Vinyl
Fireplaces Type None
Fireplace Y
Appliance Dishwasher, Dryer, Gas Range, Refrigerator, Washer, Gas Water Heater
Laundry In Basement
Exterior
Parking Features true
Garage Spaces 1.0
Fence Back Yard, Fenced, Gate
Utilities Available Cable Available, Electricity Connected, Natural Gas Connected, Sewer Connected, Water Connected
View Y/N No
Roof Type Architectural Shingle
Building
Lot Description Back Yard, Level, Near Public Transit
Story 1
Sewer Public Sewer
Water Public
Level or Stories One
Structure Type Frame
Schools
Elementary Schools Gotsch/Mesnier
Middle Schools Rogers Middle
High Schools Affton High
School District Affton 101
Others
Ownership Private
Acceptable Financing Cash, Conventional, FHA, VA Loan
Listing Terms Cash, Conventional, FHA, VA Loan
Special Listing Condition Standard
Read Less
Bought with Gary Hollern
GET MORE INFORMATION





