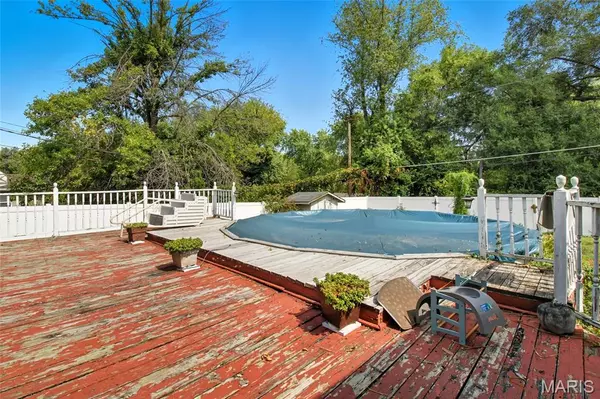For more information regarding the value of a property, please contact us for a free consultation.
1626 Boone DR St Charles, MO 63303
Want to know what your home might be worth? Contact us for a FREE valuation!

Our team is ready to help you sell your home for the highest possible price ASAP
Key Details
Sold Price $247,000
Property Type Single Family Home
Sub Type Single Family Residence
Listing Status Sold
Purchase Type For Sale
Square Footage 1,698 sqft
Price per Sqft $145
Subdivision Boone Hills #2
MLS Listing ID 25062413
Sold Date 11/13/25
Style Ranch/2 story
Bedrooms 4
Full Baths 2
Half Baths 1
Year Built 1964
Annual Tax Amount $2,875
Lot Size 9,374 Sqft
Acres 0.2152
Property Sub-Type Single Family Residence
Property Description
Outstanding opportunity! Welcome to this stately 4 bedroom 2 full bath (+ half bath on main AND main floor laundry) home on a beautiful large, level lot WITH a pool in St Charles! Attached 2-Car Garage, over 1700 livable sqft with a fireplace on main level!! Cared for & maintained - new roof 2025 & AC from 2024. Big eat-in kitchen. Great layout! Main floor laundry, 4 spacious bedrooms upstairs & add. full bath. Lower level has been partially finished and has a multitude of options & features - kitchen area/ sink & bar, full bath, family room AND rooms for storage/ add. sleeping areas/ office/ gym area+++ Big backyard, fully privacy fenced AND a large deck, covered patio, shed & a POOL! Two car garage & driveway for parking. Location, location! Bring your ideas & energy and create the living space that suits your needs. Great location near Hwys 70 and 364, Streets of St Charles, Lindenwood University, and in Francis Howell school district. CALL NOW & make this home yours!
Location
State MO
County St. Charles
Area 411 - Francis Howell North
Rooms
Basement Bathroom, Full, Other, Sleeping Area
Interior
Heating Baseboard
Cooling Ceiling Fan(s), Central Air
Fireplaces Number 1
Fireplace Y
Exterior
Parking Features true
Garage Spaces 2.0
View Y/N No
Private Pool true
Building
Story 2
Sewer Public Sewer
Water Public
Level or Stories Two
Structure Type Vinyl Siding
Schools
Elementary Schools Harvest Ridge Elem.
Middle Schools Barnwell Middle
High Schools Francis Howell North High
School District Francis Howell R-Iii
Others
Acceptable Financing Cash, Conventional, FHA
Listing Terms Cash, Conventional, FHA
Special Listing Condition Standard
Read Less
Bought with Julie Scarpace
GET MORE INFORMATION





