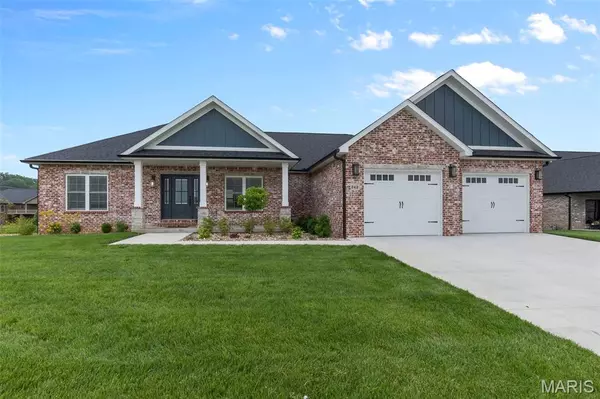For more information regarding the value of a property, please contact us for a free consultation.
242 Orange Bowl DR Cape Girardeau, MO 63701
Want to know what your home might be worth? Contact us for a FREE valuation!

Our team is ready to help you sell your home for the highest possible price ASAP
Key Details
Sold Price $675,000
Property Type Single Family Home
Sub Type Single Family Residence
Listing Status Sold
Purchase Type For Sale
Square Footage 3,861 sqft
Price per Sqft $174
Subdivision Touchdown Ridge
MLS Listing ID 25028852
Sold Date 11/14/25
Style Ranch,Traditional
Bedrooms 5
Full Baths 3
Half Baths 1
HOA Fees $12/ann
Year Built 2024
Annual Tax Amount $5
Lot Size 0.480 Acres
Acres 0.48
Lot Dimensions 110x189
Property Sub-Type Single Family Residence
Property Description
Better than new!!!! This home was built in 2024 and all the extras have been completed! Aluminum fence, lawn irrigation, landscaping, plantation shutters, wet bar, water softener and more! The floor plan was designed with function in mind… large mudroom and separate laundry, built in work desk, no carpet, covered deck and porch for outside living and so much more! The kitchen is a chef's dream with a butlers pantry, gas cook top and potfiller features. Come see it and fall in love! Beautiful Design, Great Location, and Function!
Location
State MO
County Cape Girardeau
Rooms
Basement Bathroom, Full, Partially Finished, Sleeping Area, Walk-Out Access
Main Level Bedrooms 3
Interior
Interior Features Workshop/Hobby Area, Separate Dining, Open Floorplan, Walk-In Closet(s), Bar, Breakfast Bar, Kitchen Island, Custom Cabinetry, Eat-in Kitchen, Solid Surface Countertop(s), Walk-In Pantry, High Speed Internet, Double Vanity, Tub, Entrance Foyer
Heating Forced Air, Natural Gas
Cooling Ceiling Fan(s), Central Air, Electric
Fireplaces Number 1
Fireplaces Type Recreation Room, Living Room
Fireplace Y
Appliance Gas Water Heater, Water Softener Rented, Dishwasher, Disposal, Gas Cooktop, Range Hood, Gas Range, Gas Oven, Stainless Steel Appliance(s), Washer
Laundry Main Level
Exterior
Parking Features true
Garage Spaces 2.0
Utilities Available Natural Gas Available
View Y/N No
Building
Lot Description Sprinklers In Front, Sprinklers In Rear
Story 1
Sewer Public Sewer
Water Public
Level or Stories One
Structure Type Brick
Schools
Elementary Schools East Elem.
Middle Schools Jackson Russell Hawkins Jr High
High Schools Jackson Sr. High
School District Jackson R-Ii
Others
HOA Fee Include Other
Ownership Private
Acceptable Financing Cash, Conventional, FHA, VA Loan
Listing Terms Cash, Conventional, FHA, VA Loan
Special Listing Condition Standard
Read Less
Bought with Raelenna Ferguson
GET MORE INFORMATION





