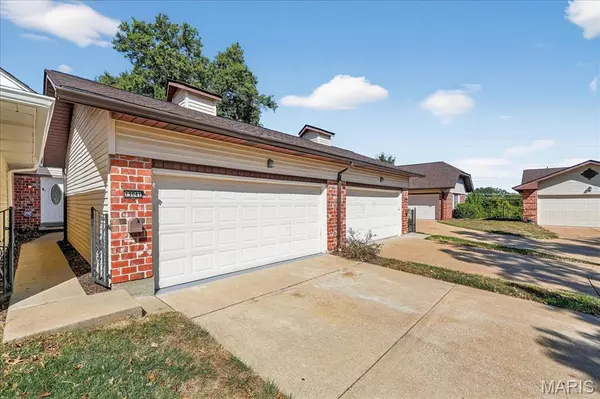For more information regarding the value of a property, please contact us for a free consultation.
13041 Tiger Lily CT St Louis, MO 63146
Want to know what your home might be worth? Contact us for a FREE valuation!

Our team is ready to help you sell your home for the highest possible price ASAP
Key Details
Sold Price $285,000
Property Type Townhouse
Sub Type Townhouse
Listing Status Sold
Purchase Type For Sale
Square Footage 1,634 sqft
Price per Sqft $174
Subdivision Parkway Gardens Village 3 Condo
MLS Listing ID 25069044
Sold Date 11/10/25
Style Traditional
Bedrooms 2
Full Baths 2
Half Baths 1
HOA Fees $324/mo
Year Built 1976
Annual Tax Amount $2,853
Lot Size 6,534 Sqft
Acres 0.15
Property Sub-Type Townhouse
Property Description
Welcome to Parkway Gardens—a friendly, tree-lined community offering comfort, convenience, and resort-style amenities. This beautifully maintained townhome features two private ensuite bedrooms, a bright main level with open living and dining space, and a kitchen that flows easily for everyday living. Step through the sliding doors to your own fenced patio area, complete with a gate to the manicured common grounds.
Enjoy the ease of a two-car attached garage, main-floor laundry, and a partially finished basement for extra space. With guest parking right out front and a community pool and tennis court just around the corner, you'll love the balance of privacy and connection this home provides. Roof, exterior maintenance, and utilities like water, sewer, and trash are all covered by the condo fee—simplifying life so you can focus on what matters most.
Location
State MO
County St. Louis
Area 166 - Parkway North
Rooms
Basement Concrete, Partially Finished, Full, Storage Space
Interior
Interior Features Breakfast Bar, Ceiling Fan(s), Custom Cabinetry, Double Vanity, Eat-in Kitchen, Granite Counters, Pantry, Recessed Lighting, Shower, Walk-In Closet(s)
Heating Natural Gas
Cooling Ceiling Fan(s), Central Air
Flooring Carpet, Luxury Vinyl
Fireplaces Number 1
Fireplaces Type Gas
Fireplace Y
Appliance Stainless Steel Appliance(s), Dishwasher, Disposal, Microwave, Electric Range, Refrigerator, Water Heater, Gas Water Heater, Wine Refrigerator
Laundry Main Level
Exterior
Exterior Feature Courtyard, Tennis Court(s)
Parking Features true
Garage Spaces 2.0
Fence Fenced, Privacy, Wood
Utilities Available Electricity Connected, Natural Gas Connected, Sewer Connected, Water Connected
Amenities Available Parking, Pool, Tennis Court(s)
View Y/N No
Building
Lot Description Adjoins Common Ground, Cul-De-Sac
Story 2
Sewer Public Sewer
Water Public
Level or Stories Two
Structure Type Brick Veneer,Vinyl Siding
Schools
Elementary Schools Ross Elem.
Middle Schools Northeast Middle
High Schools Parkway North High
School District Parkway C-2
Others
HOA Fee Include Insurance,Maintenance Grounds,Common Area Maintenance,Exterior Maintenance,Pool Maintenance,Pool,Sewer,Snow Removal,Trash,Water
Acceptable Financing Cash, Conventional
Listing Terms Cash, Conventional
Special Listing Condition Standard
Read Less
Bought with Matt Carlson
GET MORE INFORMATION





