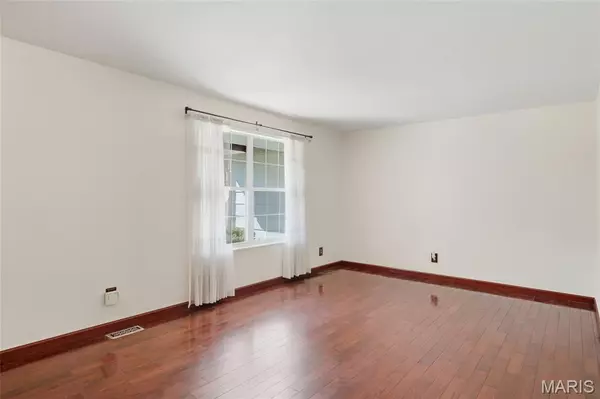For more information regarding the value of a property, please contact us for a free consultation.
4204 Elkhart Lake RD St Charles, MO 63304
Want to know what your home might be worth? Contact us for a FREE valuation!

Our team is ready to help you sell your home for the highest possible price ASAP
Key Details
Sold Price $311,000
Property Type Single Family Home
Sub Type Single Family Residence
Listing Status Sold
Purchase Type For Sale
Square Footage 1,626 sqft
Price per Sqft $191
Subdivision Mcclay Trails #2
MLS Listing ID 25068112
Sold Date 11/14/25
Style Ranch
Bedrooms 3
Full Baths 2
HOA Fees $8/ann
Year Built 1985
Annual Tax Amount $3,127
Lot Size 7,405 Sqft
Acres 0.17
Property Sub-Type Single Family Residence
Property Description
Don't miss out on a Great Opportunity to own this exceptionally valued Lovely 2 car garage 3 bd - 2 bath Ranch home off Hwy 94 with easy access to Page extension. Survey the front of home to see a newer architectural shingled roof. Step into the brightly illuminated living room while viewing a gleaming polished cherry wood floor. Wow! What an incredible fully packed kitchen to create those evening meals. Tons of cabinetry and an extended peninsula to chop up those Veggies! Serve your meal in the breakfast room with a wood veneer floating floor and a bay window. Exit the french doors to the back patio with a fenced yard to drink your evening brew. Cozy up to a masonry fireplace by a crackling fire in the vaulted family room. Meander down the hallway to peaceful slumber in the primary bedroom suite adjacent to a fully updated primary bathroom with tile flooring. Hall bathroom is updated with tile flooring. In addition, 2 other well-sized bedrooms. Hey! Hey! Kids can play in the basement and a finished office area to study or pay your bills! Newer Roof and Newer HVAC! Awesome Location either Page extension or 40/61 to access work!
Location
State MO
County St. Charles
Area 412 - Francis Howell Cntrl
Rooms
Basement Concrete, Full, Sleeping Area
Main Level Bedrooms 3
Interior
Interior Features Beamed Ceilings, Breakfast Room, Laminate Counters, Open Floorplan, Pantry, Shower, Storage, Tub, Vaulted Ceiling(s)
Heating Forced Air, Natural Gas
Cooling Ceiling Fan(s), Central Air, Humidity Control
Flooring Carpet, Tile, Wood
Fireplaces Number 1
Fireplaces Type Family Room, Glass Doors, Masonry, Wood Burning
Fireplace Y
Appliance Dishwasher, Disposal, Electric Oven, Refrigerator, Gas Water Heater
Laundry In Basement, Electric Dryer Hookup, Gas Dryer Hookup, Inside, Lower Level, Washer Hookup
Exterior
Exterior Feature Lighting
Parking Features true
Garage Spaces 2.0
Fence Back Yard, Chain Link, Fenced
Amenities Available Other
View Y/N No
Roof Type Architectural Shingle
Private Pool false
Building
Lot Description Back Yard, Few Trees, Front Yard, Level
Story 1
Sewer Public Sewer
Water Public
Level or Stories One
Structure Type Brick Veneer,Frame,Masonite
Schools
Elementary Schools Central Elem.
Middle Schools Hollenbeck Middle
High Schools Francis Howell Central High
School District Francis Howell R-Iii
Others
HOA Fee Include Common Area Maintenance
Ownership Private
Acceptable Financing Cash, Conventional, FHA, VA Loan
Listing Terms Cash, Conventional, FHA, VA Loan
Special Listing Condition Listing As Is
Read Less
Bought with Christopher Huelsing
GET MORE INFORMATION





