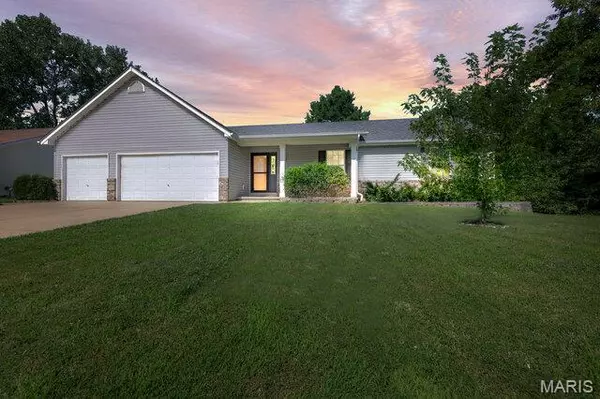For more information regarding the value of a property, please contact us for a free consultation.
113 Stage Coach Landing DR St Peters, MO 63376
Want to know what your home might be worth? Contact us for a FREE valuation!

Our team is ready to help you sell your home for the highest possible price ASAP
Key Details
Sold Price $355,000
Property Type Single Family Home
Sub Type Single Family Residence
Listing Status Sold
Purchase Type For Sale
Square Footage 2,554 sqft
Price per Sqft $138
Subdivision Timber Hills
MLS Listing ID 25047993
Sold Date 11/14/25
Style Ranch
Bedrooms 3
Full Baths 3
HOA Fees $4/ann
Year Built 1998
Annual Tax Amount $3,638
Acres 0.19
Lot Dimensions 8276
Property Sub-Type Single Family Residence
Property Description
3 CAR GARAGE - FRESH COAT OF PAINT! - COME TAKE A NEW LOOK
Discover your new home at 113 Stage Coach Landing, nestled in a sought-after community that offers the best of both O'Fallon and St. Peters – with popular restaurants and shopping just minutes away. This charming ranch features 3 bedrooms and 2 full bathrooms on the main level. You'll love the spacious kitchen and the clever combination of a large pantry within the laundry room. The finished lower level expands your living space with a large family room, an extra sleeping area, and a full bathroom, plus a convenient kitchenette area. For the enthusiast, there's even a dedicated hobby/workshop area. All new carpets in basement and all bedrooms. The impressive backyard provides ample space and showcases an incredible garden, perfect for outdoor enjoyment.
Location
State MO
County St. Charles
Area 409 - Fort Zumwalt South
Rooms
Basement 8 ft + Pour
Main Level Bedrooms 3
Interior
Interior Features Ceiling Fan(s), Dining/Living Room Combo, Eat-in Kitchen, Entrance Foyer, High Ceilings, Open Floorplan, Pantry, Walk-In Closet(s), Workshop/Hobby Area
Heating Forced Air, Natural Gas
Cooling Ceiling Fan(s), Electric
Flooring Carpet, Luxury Vinyl
Fireplace N
Appliance Stainless Steel Appliance(s), Dishwasher, Built-In Gas Oven, Water Heater, Water Softener
Laundry Main Level
Exterior
Parking Features true
Garage Spaces 3.0
Utilities Available Electricity Available, Electricity Connected, Natural Gas Available, Natural Gas Connected, Sewer Available, Sewer Connected, Water Available, Water Connected
View Y/N No
Roof Type Architectural Shingle
Private Pool false
Building
Lot Description Back Yard, Garden
Story 1
Builder Name Casper Homes
Sewer Public Sewer
Water Public
Level or Stories One
Structure Type Brick Veneer,Vinyl Siding
Schools
Elementary Schools Progress South Elem.
Middle Schools Ft. Zumwalt South Middle
High Schools Ft. Zumwalt South High
School District Ft. Zumwalt R-Ii
Others
HOA Fee Include Common Area Maintenance
Ownership Private
Acceptable Financing Cash, Conventional, FHA, VA Loan
Listing Terms Cash, Conventional, FHA, VA Loan
Special Listing Condition Standard
Read Less
Bought with Erica Timko
GET MORE INFORMATION





