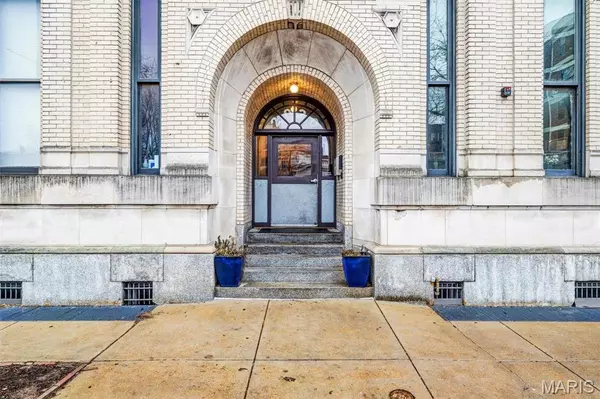For more information regarding the value of a property, please contact us for a free consultation.
2020 Washington AVE #507 St Louis, MO 63103
Want to know what your home might be worth? Contact us for a FREE valuation!

Our team is ready to help you sell your home for the highest possible price ASAP
Key Details
Sold Price $134,900
Property Type Condo
Sub Type Condominium
Listing Status Sold
Purchase Type For Sale
Square Footage 1,122 sqft
Price per Sqft $120
Subdivision Lofts/2020 Washington
MLS Listing ID 25005703
Sold Date 11/14/25
Style Traditional,High-Rise-4+ Stories,Garden
Bedrooms 1
Full Baths 2
HOA Fees $269/mo
Year Built 1920
Annual Tax Amount $2,147
Property Sub-Type Condominium
Property Description
Discover urban living at its finest in this 1-bedroom, 2-bathroom condo in downtown. Featuring 10-foot tall ceilings, large windows that fill the space with natural light, and exposed brick accents, this home blends modern style with character.
The kitchen boasts stainless steel appliances, granite countertops, a center island, and custom cabinetry—ideal for cooking and entertaining. The primary bedroom suite includes built-in cabinets, a walk-in closet, and a luxurious bathroom with double sinks, a full shower, and granite countertops.
Additional features include a laundry room with washer and dryer, extra storage, a heated, secure storage locker, and an owned garage space for secure parking (#78). With dining, shopping, and entertainment just steps away, this condo offers ultimate downtown convenience.
Plus, enjoy outdoor relaxation on the rooftop deck, which features comfortable seating with chairs and tables, perfect for unwinding with stunning city views. Location: Downtown
Location
State MO
County St Louis City
Area 1 - Downtown
Rooms
Basement Concrete, Storage Space, Unfinished
Main Level Bedrooms 1
Interior
Interior Features Elevator, Storage, Kitchen/Dining Room Combo, Open Floorplan, High Ceilings, Walk-In Closet(s), Kitchen Island, Custom Cabinetry, Granite Counters, Double Vanity, Shower
Heating Forced Air, Electric
Cooling Central Air, Electric
Flooring Hardwood
Fireplaces Type None
Fireplace Y
Appliance Dishwasher, Disposal, Microwave, Electric Range, Electric Oven, Refrigerator, Trash Compactor, Electric Water Heater
Laundry Washer Hookup, In Unit, Main Level
Exterior
Parking Features true
Garage Spaces 1.0
Utilities Available Electricity Connected, Sewer Connected, Water Connected
Amenities Available Association Management
View Y/N No
Building
Lot Description Level, Near Public Transit
Story 1
Sewer Public Sewer
Water Public
Level or Stories One
Structure Type Brick
Schools
Elementary Schools Jefferson Elem.
Middle Schools Yeatman-Liddell Middle School
High Schools Vashon High
School District St. Louis City
Others
HOA Fee Include Maintenance Grounds,Sewer,Snow Removal,Trash,Water
Ownership Private
Acceptable Financing Cash, Conventional
Listing Terms Cash, Conventional
Special Listing Condition Standard
Read Less
Bought with Justin Taylor
GET MORE INFORMATION





