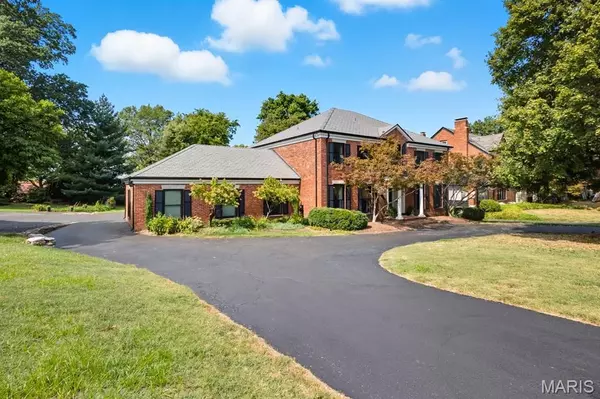For more information regarding the value of a property, please contact us for a free consultation.
50 Lake Forest DR Richmond Heights, MO 63117
Want to know what your home might be worth? Contact us for a FREE valuation!

Our team is ready to help you sell your home for the highest possible price ASAP
Key Details
Sold Price $1,550,000
Property Type Single Family Home
Sub Type Single Family Residence
Listing Status Sold
Purchase Type For Sale
Square Footage 4,313 sqft
Price per Sqft $359
Subdivision Lake Forest
MLS Listing ID 25063780
Sold Date 11/14/25
Style Traditional
Bedrooms 4
Full Baths 3
Half Baths 1
HOA Fees $177/ann
Year Built 1969
Annual Tax Amount $12,509
Lot Size 0.482 Acres
Acres 0.4818
Lot Dimensions irregular
Property Sub-Type Single Family Residence
Property Description
Welcome to this stunning, light-filled home offering an exceptional layout and stylish updates throughout! As you step inside, you're greeted by an inviting foyer flanked by spacious formal living and dining rooms—perfect for entertaining. The heart of the home is the recently renovated, eat-in chef's kitchen and the generously sized family room complete with a wet bar—ideal for gatherings and everyday living. Off the kitchen, you'll find a well-designed utility room, mudroom, home office space, and convenient access to the attached two-car garage. Upstairs, the private primary bedroom boasts two walk-in closets and large ensuite bath. A second ensuite bedroom, along with two additional large bedrooms that share a hall bath, complete the upper level. The lower level continues the home's sophisticated style, offering expansive recreation space and abundant storage. Step outside to enjoy the tiered deck overlooking a large backyard. Located in the award-winning Clayton School District, with close proximity to top-rated schools, popular restaurants, parks, and shopping.
Location
State MO
County St. Louis
Area 226 - Clayton
Rooms
Basement Partially Finished, Storage Space
Interior
Interior Features Bar, Bookcases, Center Hall Floorplan, Crown Molding, Eat-in Kitchen, Entrance Foyer, Kitchen Island, Separate Dining, Walk-In Closet(s)
Heating Forced Air, Natural Gas, Zoned
Cooling Central Air, Dual
Fireplaces Number 2
Fireplaces Type Decorative, Gas
Fireplace Y
Appliance Stainless Steel Appliance(s), Gas Cooktop, Dishwasher, Disposal, Microwave, Built-In Gas Oven, Built-In Refrigerator, Gas Water Heater
Laundry Main Level
Exterior
Parking Features true
Garage Spaces 2.0
Utilities Available Sewer Connected, Water Connected
Amenities Available None
View Y/N No
Building
Lot Description Back Yard, Other
Story 2
Sewer Public Sewer
Water Public
Level or Stories Two
Structure Type Brick
Schools
Elementary Schools Meramec Elem.
Middle Schools Wydown Middle
High Schools Clayton High
School District Clayton
Others
HOA Fee Include Maintenance Parking/Roads,Common Area Maintenance,Security
Acceptable Financing Cash, Conventional, Other
Listing Terms Cash, Conventional, Other
Special Listing Condition Standard
Read Less
Bought with Damian Gerard
GET MORE INFORMATION





