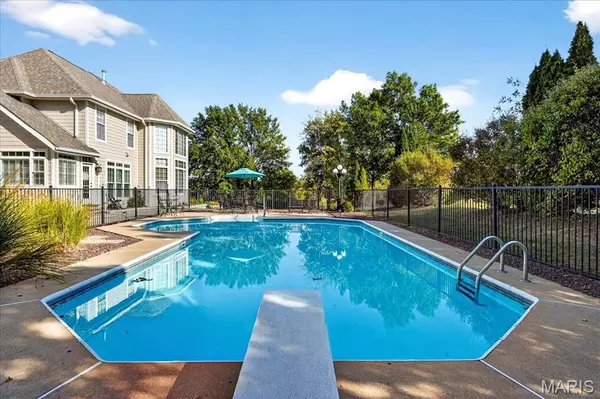For more information regarding the value of a property, please contact us for a free consultation.
121 Roehampton LN Weldon Spring, MO 63304
Want to know what your home might be worth? Contact us for a FREE valuation!

Our team is ready to help you sell your home for the highest possible price ASAP
Key Details
Sold Price $1,000,000
Property Type Single Family Home
Sub Type Single Family Residence
Listing Status Sold
Purchase Type For Sale
Square Footage 3,779 sqft
Price per Sqft $264
Subdivision Whitmoor Country Club #1
MLS Listing ID 25070502
Sold Date 11/14/25
Style Traditional
Bedrooms 5
Full Baths 4
Half Baths 1
HOA Fees $79/ann
Year Built 1999
Annual Tax Amount $7,730
Lot Size 0.410 Acres
Acres 0.41
Property Sub-Type Single Family Residence
Property Description
Experience refined living in this stunning 5-bedroom, 4.5-bath 1.5 story home perfectly situated in the prestigious Whitmoor Country Club. Every inch of this home has been thoughtfully updated, blending elegance, functionality, and luxury in a breathtaking golf course setting. Step inside to an impressive two-story foyer and great room featuring 18-foot ceilings, expansive floor to ceiling windows, see through fireplace and abundant natural light that highlights the home's open, airy feel. The gourmet kitchen is the centerpiece of the main level, complete with high end appliances including two Fulgor ovens, custom cabinetry, a spacious center island, and quartz countertops—ideal for both everyday meals and entertaining. Enjoy two luxurious master suites, one on each floor, both offering private retreats with spa-inspired luxury baths and serene golf course views. One of the home's most distinctive features is the round turret-style home office, showcasing built-in, floor-to-ceiling bookshelves and elegant woodwork. The finished lower level is designed for entertaining, featuring a wet bar, large recreation area, media space, and ample room for gatherings. Step outside to a true backyard oasis—a sparkling inground pool, expansive patio, and lush landscaping overlooking the North Course 9th hole women's tee box. Whether hosting summer barbecues or enjoying a quiet evening by the pool, this outdoor space delivers relaxation and style. Additional highlights include a three-car rear entry garage, full brick and stone front elevation, designer lighting, plantation shutters, updated flooring, and meticulous attention to detail in every room. This home offers the perfect balance of modern updates, architectural character, and resort-style amenities—all within a sought-after golf course community. If you've been dreaming of a home that offers both grandeur and warmth, this property delivers unmatched quality, comfort, and views that make every day feel like a getaway.
Location
State MO
County St. Charles
Area 410 - Francis Howell
Rooms
Basement Bathroom, Partially Finished, Walk-Out Access
Main Level Bedrooms 1
Interior
Cooling Central Air
Fireplaces Number 1
Fireplace Y
Exterior
Amenities Available Other
View Y/N No
Private Pool true
Building
Story 2
Sewer Public Sewer
Water Public
Level or Stories Two
Structure Type Brick,Stone Veneer
Schools
Elementary Schools Independence Elem.
Middle Schools Bryan Middle
High Schools Francis Howell High
School District Francis Howell R-Iii
Others
HOA Fee Include Common Area Maintenance
Acceptable Financing Cash, Conventional, VA Loan
Listing Terms Cash, Conventional, VA Loan
Special Listing Condition Standard
Read Less
Bought with Matthew Litwack
GET MORE INFORMATION





